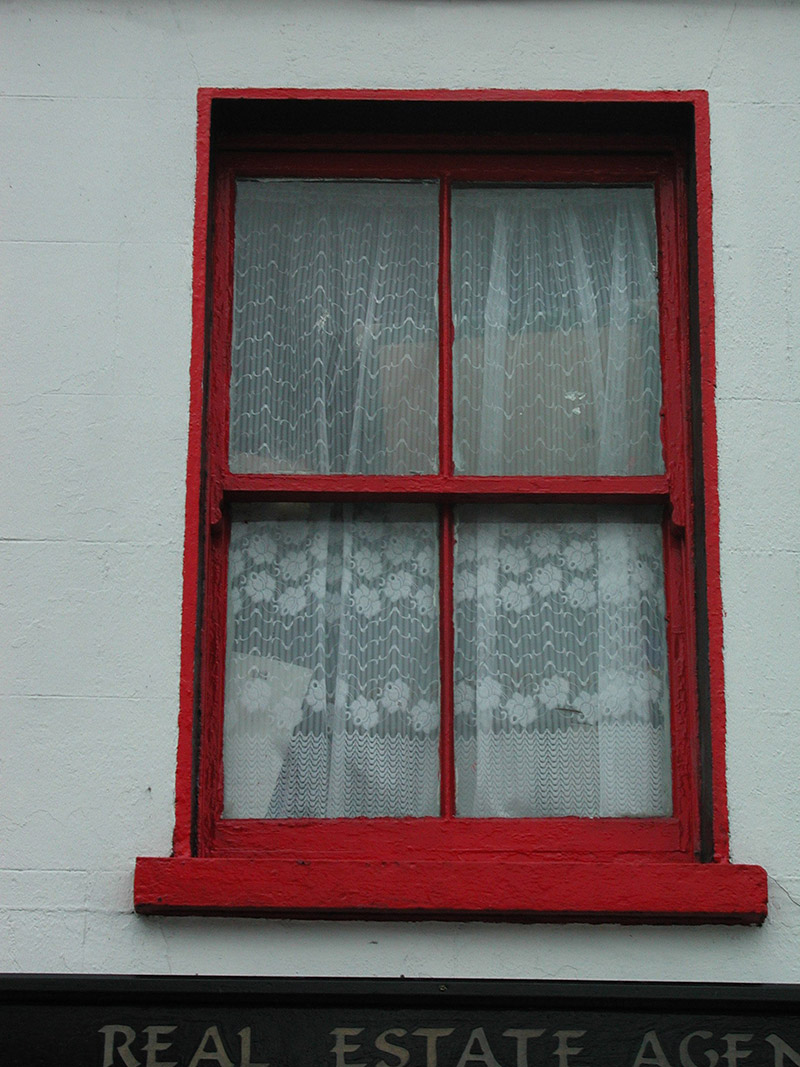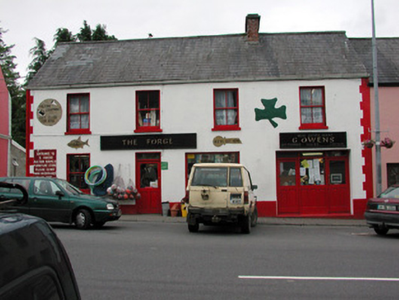Survey Data
Reg No
30809028
Rating
Regional
Categories of Special Interest
Architectural
Original Use
House
In Use As
House
Date
1840 - 1860
Coordinates
213193, 311543
Date Recorded
23/06/2003
Date Updated
--/--/--
Description
End-of-terrace four-bay two-storey house, built c.1850, with replacement shopfronts and extension to rear. Pitched slate roof with brick chimneystack. Ruled-and-lined rendered walls. Timber and glazed door with overlight. Timber sash windows to first floor. Replacement uPVC window to gable. Timber fascias to shopfronts.
Appraisal
This structure forms an intrinsic part of the streetscape of Main Street. It retains much of its character due to the survival of many original features and materials. Such features are of architectural interest and contribute to the built heritage of Ballinamore.



