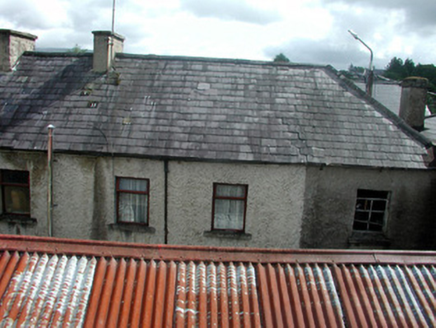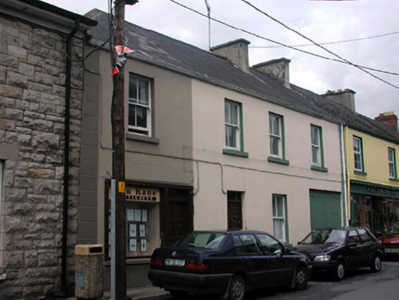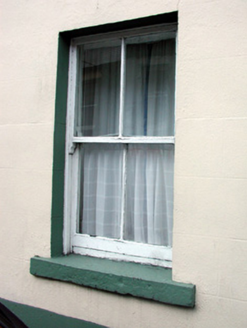Survey Data
Reg No
30808006
Rating
Regional
Categories of Special Interest
Architectural
Original Use
House
In Use As
House
Date
1840 - 1880
Coordinates
197316, 310986
Date Recorded
07/07/2003
Date Updated
--/--/--
Description
Terraced four-bay two-storey house, built c.1860, with office to ground floor. Pitched slate roof, hipped to south with rendered chimneystacks. Ruled-and-lined render to walls with stucco quoins. Timber sash windows with stone sills and timber sash and replacement windows to rear. Integral carriage opening to north end. Original fascia plaque above modern shopfront to south end. House fronts directly onto street.
Appraisal
This terraced house has retained many original features of note. Such elements include two-over-two Victorian timber sash windows with interior shutters and integral carriage arch doors. These joinery items enhance the modest façade, which in turn contributes to the streetscape.





