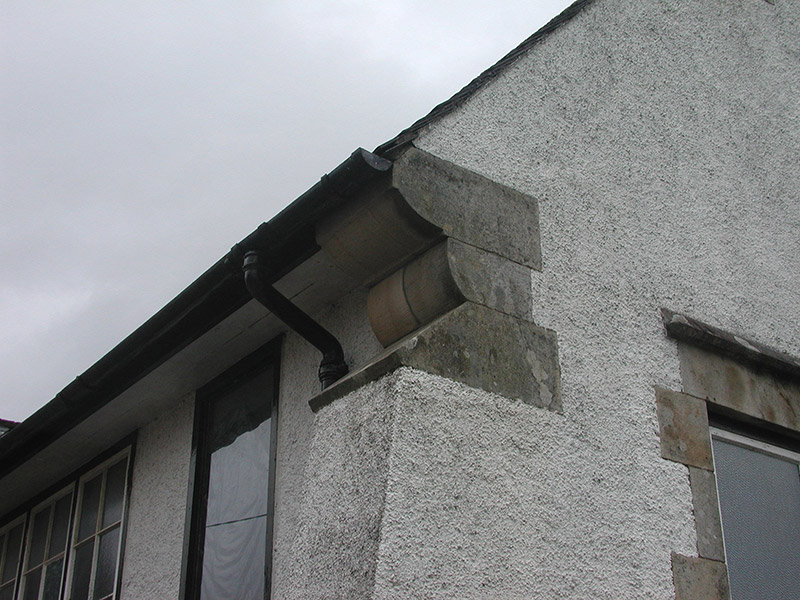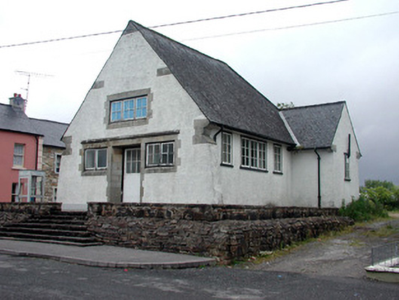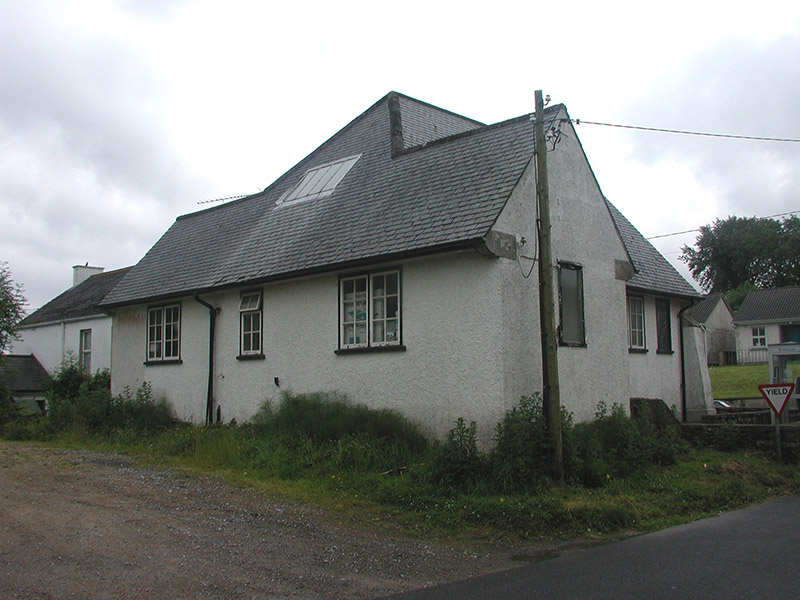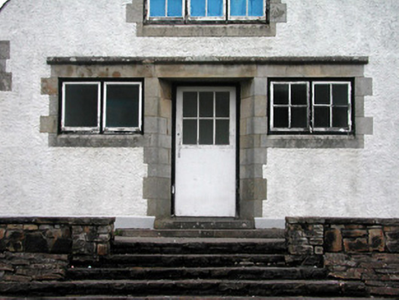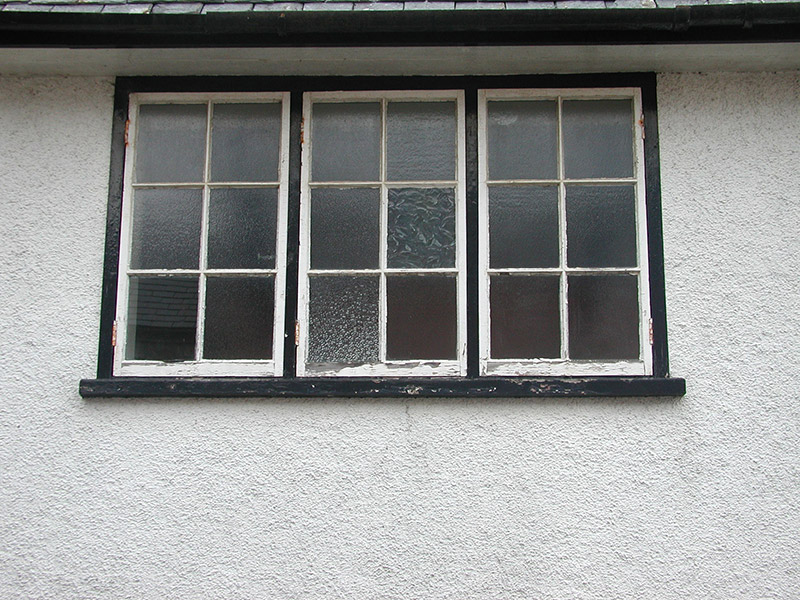Survey Data
Reg No
30807004
Rating
Regional
Categories of Special Interest
Architectural, Social
Original Use
Court house
Date
1910 - 1930
Coordinates
190764, 324353
Date Recorded
08/07/2003
Date Updated
--/--/--
Description
Detached three-bay single-storey Arts and Crafts style gable-fronted former court house, built c.1920, possibly onto front of an earlier building to form a T-plan. Possibly designed by E.H. Carson. Set back from street on elevated site and now disused. Pitched slate roof with over-sailing eaves, decorative sandstone corbels to front elevation, rooflight to rear and cast-iron rainwater goods. Roughcast rendered walls with buttresses to front elevation and sandstone dressings. Timber casement and replacement windows with sandstone dressings and timber sills. Recessed entrance flanked by two-light windows with three-light over, all with cut sandstone surrounds. Glazed timber door with sandstone surround. Sandstone wall and steps to front of site.
Appraisal
This Arts and Crafts style former court house is located on an elevated position at the edge of Drumkeeran village. Its design, quality of detailing and scale make it a striking building of notable architectural merit. The use of materials including decorative sandstone dressings gives this socially important structure artistic and technical significance.
