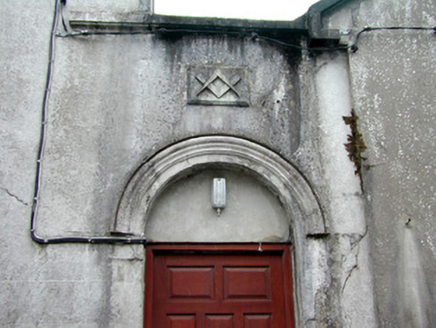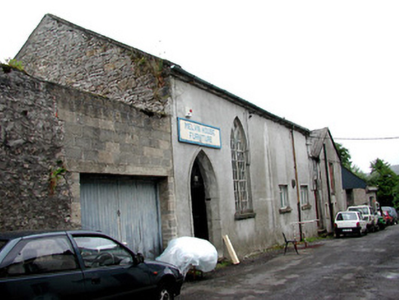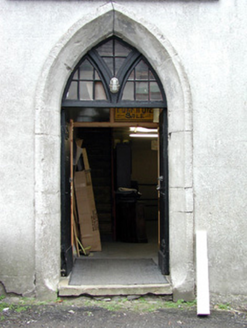Survey Data
Reg No
30805011
Rating
Regional
Categories of Special Interest
Architectural, Artistic, Historical, Social, Technical
Previous Name
Manorhamilton Methodist Chapel
Original Use
Church/chapel
Historical Use
Masonic lodge/hall
In Use As
Shop/retail outlet
Date
1790 - 1795
Coordinates
188526, 339545
Date Recorded
11/07/2003
Date Updated
--/--/--
Description
Terraced five-bay single-storey Methodist chapel, built 1792. Sold, 1879, to accommodate alternative use. Pitched slate roof. Coursed random limestone walls with ruled-and-lined render to facade. Round-headed doorway in west end with moulded archivolt and replacement timber door, surmounted by Masonic plaque, in flat-roofed end bay. Pointed-arched doorway to east end with cut stone surround, traceried overlight and timber battened door. Traceried two-light pointed-arched window and replacement square-headed windows in blocked pointed-arched openings with limestone sills. Building abutted at west end by gable-fronted two-storey building with rendered walls.
Appraisal
The modest design of this Methodist chapel is embellished by decorative Gothic windows and doors. The use of tracery gives it an artistic and religious quality and enhances the aesthetics of the building. A masonic emblem marks a period of reinvention for the chapel.





