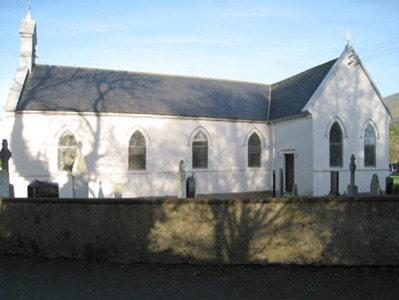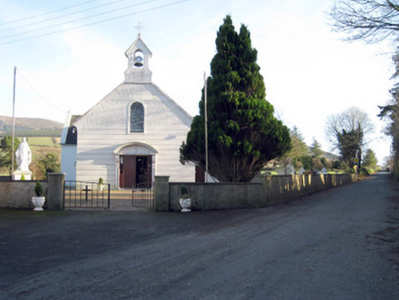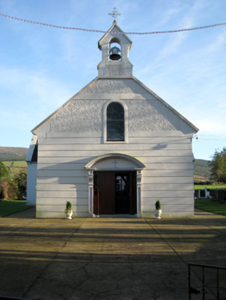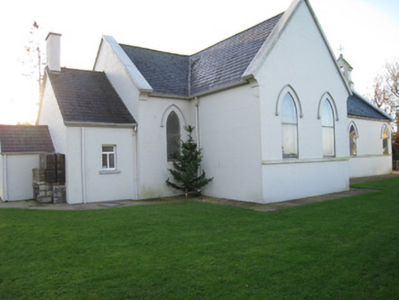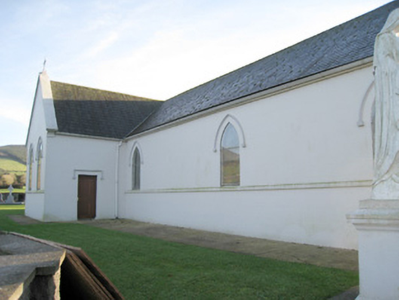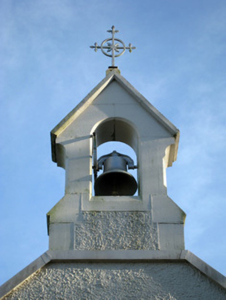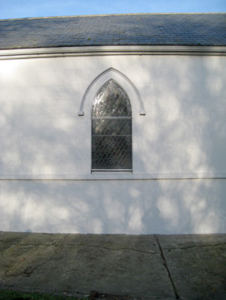Survey Data
Reg No
21905711
Rating
Regional
Categories of Special Interest
Architectural, Artistic, Social, Technical
Previous Name
Saint Patrick's Catholic Chapel
Original Use
Church/chapel
In Use As
Church/chapel
Date
1800 - 1805
Coordinates
180352, 120907
Date Recorded
17/12/2007
Date Updated
--/--/--
Description
Freestanding cruciform-plan gable-fronted Roman Catholic church, built 1804. Comprising open work pedimented painted stone bellcote having cast-iron cross finial to front (west) elevation, four-bay nave and single-bay single-storey sacristy with lean-to to rear (east) elevation. Pitched slate roofs having rendered copings. Roughcast rendered walls to apex with channel rendered walls to ground floor and lined-and-ruled rendered walls to nave. Round-headed opening to front elevation having render surround, concrete sill and stained glass window. Pointed arch openings with stained glass windows, render hoodmouldings and concrete continuous sill course. Square-headed openings to sacristy having replacement uPVC windows and concrete sill. Entrance comprising pilasters with recessed panels and scrolled consoles supporting hoodmoulding over square-headed opening having double-leaf timber battened doors. Pair of square-profile roughcast rendered piers to west with double-leaf metal gates and roughcast rendered boundary walls.
Appraisal
Set within its own grounds, this substantial church presents a well proportioned, handsomely decorated façade. The stained glass windows and ornate entrance add artistic interest and colour to the façade, while the stone bellcote is indicative of high quality craftsmanship reflecting the building's status. Prominently sited the church forms a local landmark in the area.

