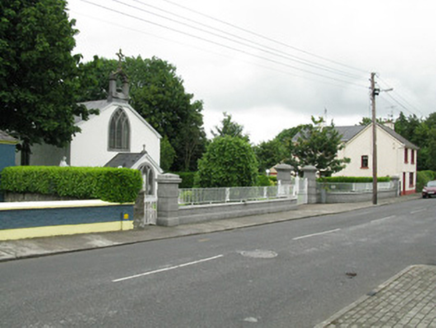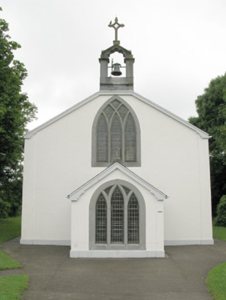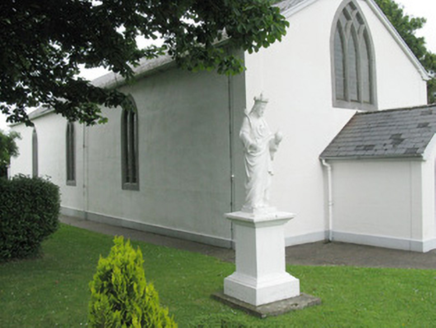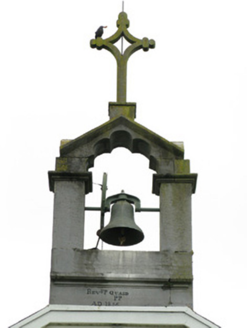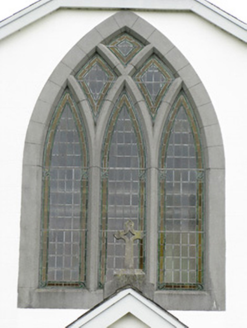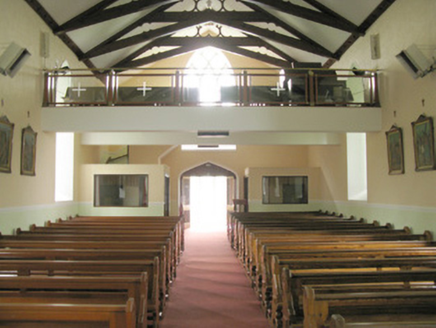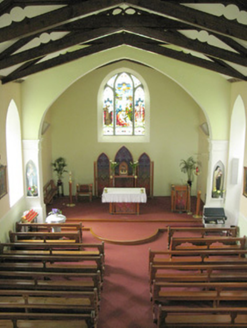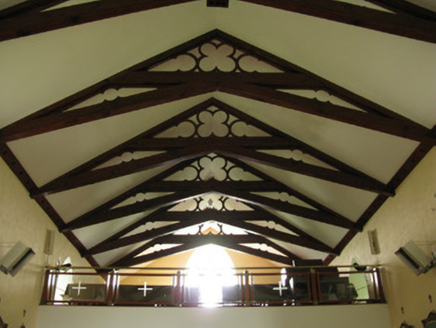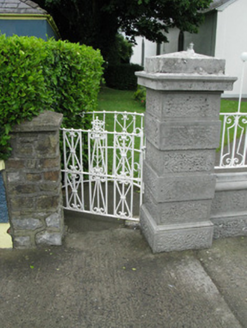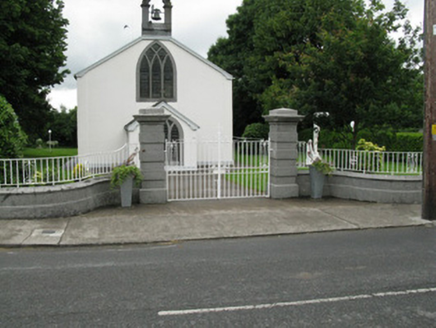Survey Data
Reg No
21905402
Rating
Regional
Categories of Special Interest
Architectural, Artistic, Social, Technical
Previous Name
Catholic Church of Saint John the Baptist
Original Use
Church/chapel
In Use As
Church/chapel
Date
1840 - 1845
Coordinates
133771, 122044
Date Recorded
02/07/2009
Date Updated
--/--/--
Description
Freestanding gable-fronted double-height single-cell Roman Catholic church, built in 1844. Comprising three-bay nave with single-bay single-storey porch to front (south) and later two-bay single-storey flat-roofed sacristy to rear (north). Pitched slate roofs to nave and porch, having rendered eaves course, uPVC rainwater goods and cast-iron downpipe to porch. Tooled limestone bellcote, with inscribed date (1856), to front having multiple-foil arch accommodating cast-bronze bell, surmounted by stone cross finial. Flat bitumen roof to sacristy. Lined-and-ruled rendered walls with rendered plinth, having shallow corner pilasters to nave and porch. Pointed arch window openings with chamfered render sill and surround to front elevation of nave, having intersecting render tracery to lead-lined stained glass windows. Pointed arch window openings with chamfered render sills and surrounds to side elevations of nave and sacristy, having render Y-tracery to nave openings, lead-lined stained glass windows to nave and timber casement windows to sacristy. Round-headed window opening with chamfered render sill and surround to front elevation of porch, having scored voussoirs and intersecting render tracery to group of three lancets with lead-lined glass windows. Square-headed door openings throughout, having render surrounds to nave openings. Double-leaf replacement glazed timber doors to side (east) elevation of porch with single-leaf glazed timber doors elsewhere. Braced collar beam timber roof to interior of nave and chancel. Pointed segmental-headed chancel arch springing from rendered piers with chamfered corners, moulded impost level stringcourses and cornice to chancel end. Flanked by pointed arch statuary recesses containing statues of Blessed Virgin Mary and Saint Theresa. Timber reredos and altar to chancel. Later timber balcony and recent render and glazed booths to southern end of nave. Tooled limestone piscina to interior of porch. Pointed segmental-headed door opening to interior of porch, having double-leaf glazed timber doors flanked by glazed timber sidelights and timber battened tympanum. Set back from road front within own grounds flanked by render statues depicting Christ and Crucifixion scene. Rendered enclosing wall with plinth and moulded coping surmounted by wrought-iron railing. Having splayed entrance comprising rendered square-profile gate piers with rendered capping supporting single- and double-leaf wrought-iron gates.
Appraisal
This modestly scaled church provides an interesting focal point within the village of Broadford. Its uncomplicated form is enhanced by tall elegant windows and finely crafted stained glass. Contrasting styles of windows enliven a façade, which is dominated by a tooled stone bell cote, originally donated by Fr. Quaid in 1856. A decorative enclosing wall with wrought-iron railing and gates add further artistic to this fine building.
