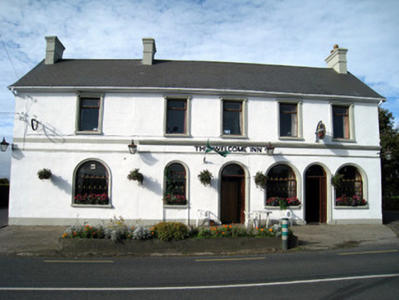Survey Data
Reg No
21904902
Rating
Regional
Categories of Special Interest
Architectural, Artistic
Original Use
House
In Use As
Public house
Date
1830 - 1850
Coordinates
174238, 128986
Date Recorded
10/10/2007
Date Updated
--/--/--
Description
Detached four-bay two-storey house, built c. 1840, with single-bay two-storey addition and having render shopfront to front (east) elevation and lean-to to rear (west) elevation. Now in use as public house. Pitched artificial slate roof with rendered chimneystacks. Ruled-and-lined rendered walls. Square-headed openings to first floor having render surrounds, concrete sills and replacement timber casement windows. Shopfront comprising moulded cornice and fascia with recent raised lettering. Round-headed openings to ground floor having moulded render surrounds, concrete sills and fixed windows. Round-headed openings with moulded render surrounds, painted stone plinths and glazed overlights over timber panelled doors. Single-storey outbuilding to west having pitched slate roof and roughly dressed limestone walls. Roughly dressed limestone boundary walls to rear (west) elevation.
Appraisal
This house retains much of its original form, despite the extension to the west. Its modest form is enhanced by the render details, which are ornate at the first floor windows. Prominently sited at a junction, the building makes a positive contribution to the streetscape.

