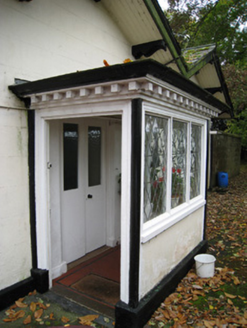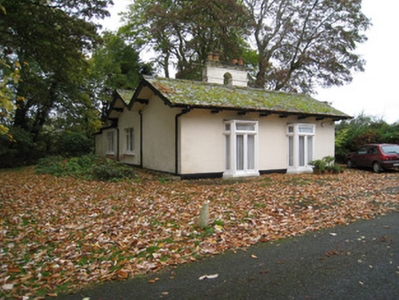Survey Data
Reg No
21904803
Rating
Regional
Categories of Special Interest
Architectural, Artistic
Original Use
Gate lodge
In Use As
House
Date
1810 - 1830
Coordinates
162509, 127607
Date Recorded
27/10/2007
Date Updated
--/--/--
Description
Detached two-bay single-storey double-pile former gate lodge, built c. 1820. Timber box bay windows to front (east) elevation and timber porch to north elevation. Extension to rear (west) elevation. Pitched slate roofs with overhanging eaves, terracotta ridge tiles, rendered open work chimneystack and scrolled timber brackets. Lined-and-ruled rendered walls with render plinth course. Square-headed openings to box bays having timber casement windows. Square-headed openings to porch with quarry glazed windows. Square-headed opening to porch having half-glazed timber battened door. Square-headed opening to east elevation with double-leaf half-glazed timber battened doors. Pair of rusticated limestone piers to north having double-leaf cast-iron gates, single-leaf cast-iron pedestrian gates terminating in second pair of piers.
Appraisal
This former gate lodge, which retains its unusual long, low form, was formerly part of the Mount Coote estate. Mount Coote was a substantial Georgian house, which was demolished c. 1960. The gate lodge's low-pitched roof and overhanging eaves accentuate the horizontal emphasis of the building. Well composed and carved timber brackets, bay windows and porch are distinguishing features of this house. The limestone piers enhance the composition of the site.



