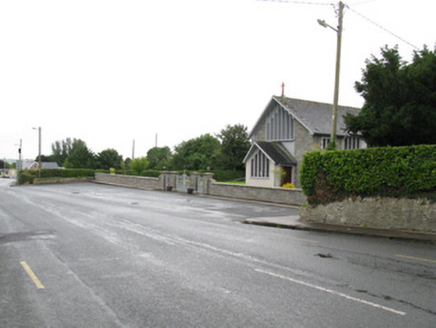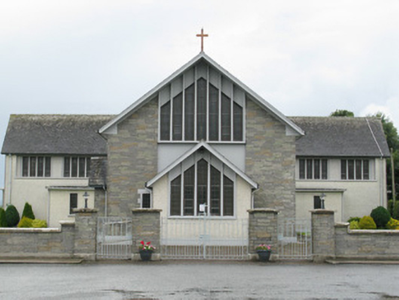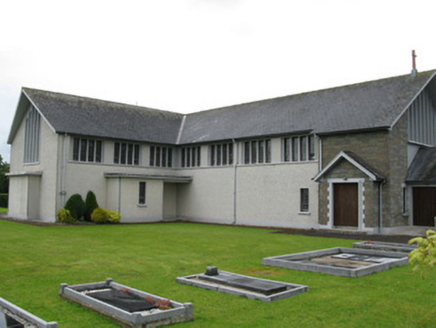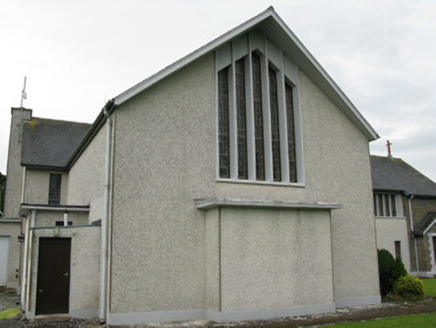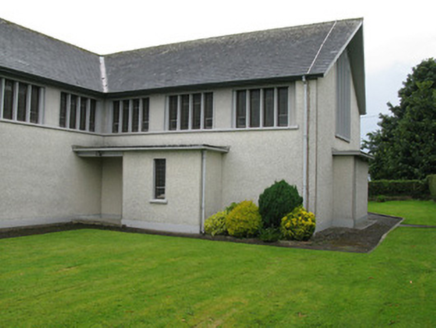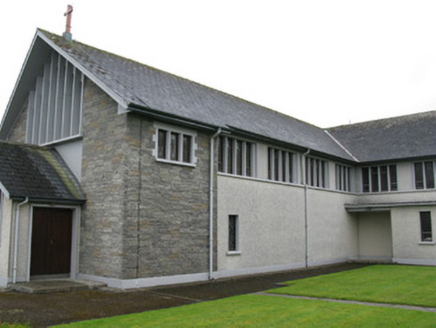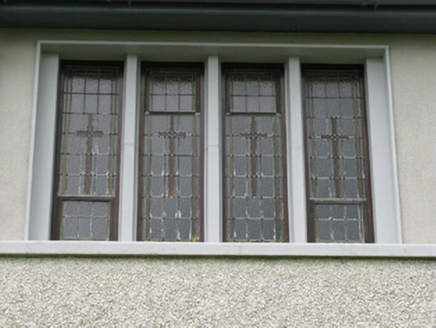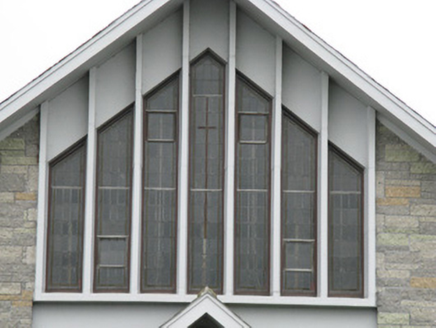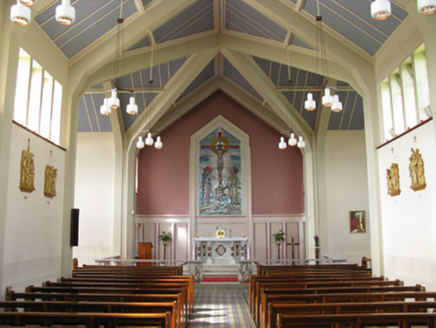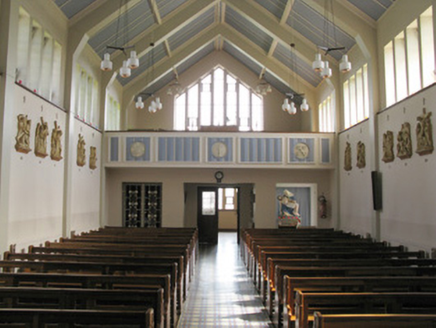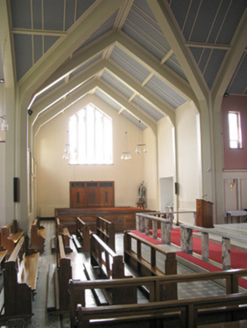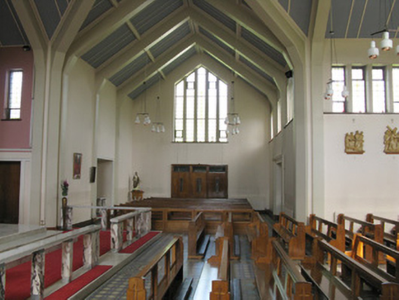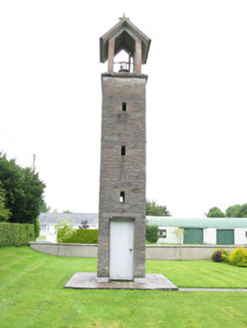Survey Data
Reg No
21904603
Rating
Regional
Categories of Special Interest
Architectural, Artistic, Social, Technical
Original Use
Church/chapel
In Use As
Church/chapel
Date
1960 - 1965
Coordinates
146649, 128262
Date Recorded
29/07/2009
Date Updated
--/--/--
Description
Freestanding cruciform-plan double-height Roman Catholic Church, dated 1964, comprising four-bay nave, having three-bay transepts to sides (north, south) with flat-roofed porches to front elevations. Single-bay single-storey porches to front (east) and side (south) of nave, side chapels to sides (south, west) of southern transept and side (north) of northern transept. Single-bay double-height chancel with later single-bay lean-to toilet block, single-bay flat-roofed store and four-bay single-storey sacristy to side (west) elevation. Pitched artificial slate roofs with rendered eaves courses and cast-iron rainwater goods. Flat bitumen clad roofs to transept porches, side chapels, outbuilding and sacristy. Corrugated-iron lean-to roof to toilet block. Concealed rainwater goods to sacristy and transept porches with cast-iron downpipes and aluminium rainwater goods to sacristy. Attached pebbledashed chimneystack to side (west) elevation of chancel having render cross motif. Roughcast rendered walls with rendered plinth throughout having rendered platbands to corners. Rubble stone cladding to front and side (north, south) elevations to nave. Square-headed window openings with raised render reveals and sills throughout, having lead-lined lattice work windows with stained glass margins, occurring in single, double and triplet arrangements. Rendered voussoirs, sill and block-and-start surround to front elevation of nave, having lead-lined lattice work window with stained glass margins. Square-headed four-light window openings with raised render reveals, mullions and sills to clerestory of side (north, south) elevations of nave and front elevations of transepts having lead-lined lattice work windows with stained glass margins. Triangular-headed window openings with render sills, surrounds and mullions to front elevation of nave having seven-pane lead-lined lattice work windows with stained glass margins. Triangular-headed window openings with render sills, surrounds and mullions to front elevation of front porch and side (south, north) elevations of transepts having five-pane lead-lined lattice work windows with stained glass margins. Square-headed door openings with raised render reveals, rendered block-and-start surrounds and stepped approaches throughout, having single- and double-leaf timber battened doors with overlights. Vaulted ceiling with render panelling throughout interior with ribs springing from rendered pilasters. Balcony to eastern end of nave having decorative render motifs. Mosaic tiled floors throughout interior with marble altar rail enclosing chancel area having tiered marble floor, carved marble altar with polychrome columns and tiled panel to reredos with rendered surrounds. Altars with statues of Blessed Virgin Mary and the Sacred Heart to transepts also containing statues of Saint Patrick and Saint Joseph. Marble baptismal font within enclosed booth to west end of nave with double-leaf wrought-iron gates. Located within own grounds with four-stage bell tower to east, having pitched artificial slate roofed render belfry surmounted by render cross finial. Snecked stone clad walls with square-headed window openings and square-headed door opening to side (west) elevation, having timber battened door. Stone clad enclosing walls with render coping and square-profile piers having render capping supporting single and double-leaf wrought-iron gates.
Appraisal
Occupying the site of an earlier church built in the early 1800s, which was subsequently renovated in 1837 and rebuilt in 1964, this church is a fine example of contemporary modern architecture. The building displays a mix of irregular window forms that complement the sensibility of its modern design and materials. An interesting bell tower detached from the main structure gives an extra degree of prominence to the structure. The interior reflects the developments in technology and society with a regular layout, having vaulted ceilings and elaborate mosaic tiled floors. Situated overlooking the road, the building forms an imposing structure within the surrounding area.
