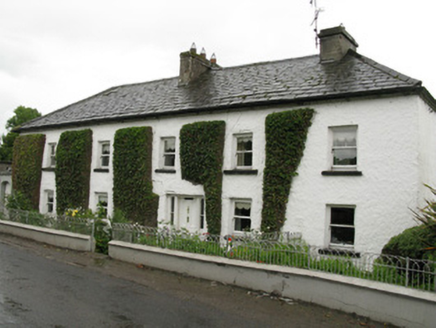Survey Data
Reg No
21904509
Rating
Regional
Categories of Special Interest
Architectural, Artistic
Original Use
House
In Use As
Farm house
Date
1780 - 1820
Coordinates
140388, 126588
Date Recorded
29/07/2009
Date Updated
--/--/--
Description
Detached five-bay two-storey farmhouse, built c. 1800, incorporating earlier six-bay single-storey block with dormer attic to rear (west). Later breakfront porch to side (south) of rear block. Hipped slate roof with rendered chimneystacks, eaves course and uPVC rainwater goods. Pitched artificial slate roof to rear block with recent skylights, uPVC clad eaves and uPVC rainwater goods. Rendered roof to breakfront porch. Whitewashed rubble stone walls to front (east) and side (north) elevations having roughcast rendered walls with rendered plinth elsewhere. Square-headed window openings with rendered sills throughout, having one-over-one pane timber sliding sash windows. Two-over-two pane timber sliding sash window to northern bay of rear elevation and first floor of side (north) elevation. Replacement uPVC casement windows to rear block. Square-headed door openings throughout. Timber doorcase to front elevation opening, having carved nail-head pilasters and architrave, timber panelled door flanked by glazed timber sidelights with carved timber panels. Replacement glazed timber, Dutch and timber battened doors to rear block openings. Rendered enclosing wall with render coping and wrought-iron railing to front of house, having wrought-iron gate. Three-bay single-storey outbuilding to south with roughcast rendered enclosing wall, having camber-headed door opening with render surrounds and single-leaf metal clad door. Recent farmyard complex to rear of house having splayed entrance with rendered walls and square-profile piers.
Appraisal
Located on the margins of the historic village of Feenagh, this unusual large scale farmhouse forms an integral element of the visual appeal of the surrounding streetscape. The building has retained much of its historic character through the retention of key historic features such as timber sash windows, a fine slate roof and decorative timber doorcase.

