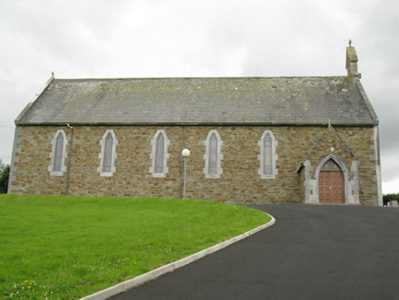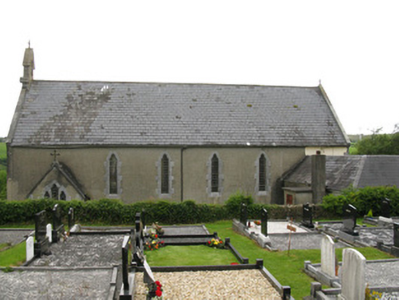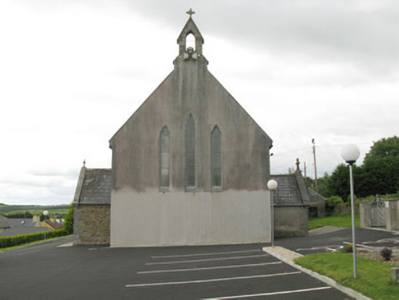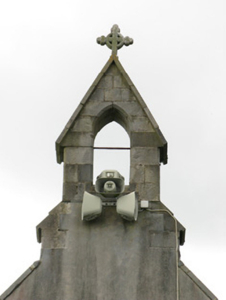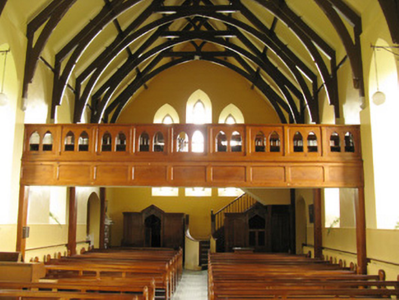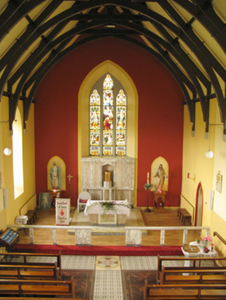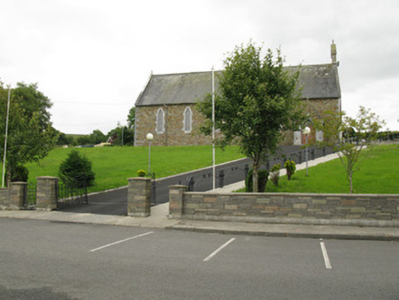Survey Data
Reg No
21904305
Rating
Regional
Categories of Special Interest
Architectural, Artistic, Social, Technical
Previous Name
Saint Patrick's Catholic Chapel
Original Use
Church/chapel
In Use As
Church/chapel
Date
1850 - 1860
Coordinates
121237, 124133
Date Recorded
16/07/2009
Date Updated
--/--/--
Description
Freestanding double-height Roman Catholic church, commenced in 1855, completed in 1859. Comprising five-bay nave with single-storey porches to front (north) and rear (south). Recent four-bay single-storey sacristy to rear with projecting end-bay, having further flat-roofed extension to side (east) and porch to side (west). Pitched slate roofs throughout with rendered eaves, having render gable copings with render cross finials and cast-iron rainwater goods. Ashlar limestone bellcote to side (west) gable of nave, having tooled limestone coping, Celtic cross finial, pointed arch opening with chamfered reveals and recent speakers. Tooled limestone corbelled impost blocks to gables of porches and nave. Hipped slate roofs to sacristy extension. Flat bitumen clad roof to sacristy addition and porch. Dressed rubble stone walls with tooled limestone quoins to front and side (east) elevations of nave and throughout front porch. Rendered walls to side (west) and rear elevations of nave, throughout rear porch and sacristy. Trefoil-headed window openings with chamfered tooled limestone sills to front and rear elevations of nave, having block-and-start limestone surrounds with chamfered reveals and margined lead-lined windows. Pointed arch window opening with chamfered tooled limestone sill to side (east) elevation of nave, having block-and-start surround surmounted by relieving arch with dressed stone voussoirs. Containing tooled limestone plate tracery with three trefoil-headed lancets having lead-lined stained glass windows. Group of three trefoil-headed window openings with chamfered limestone sills to side (west) elevation of nave, having lead-lined stained glass windows. Trefoil-headed window opening with chamfered tooled limestone sill to side (west) elevation of sacristy, having timber casement window. Pointed arch window opening with chamfered tooled limestone sill, surround, voussoirs any keystone to side (south) elevation of rear porch, having group of three trefoil-headed lancets within tooled limestone tracery, having margined lead-lined stained glass windows. Square-headed window opening with render sill to sacristy, having and replacement timber casement windows. Pointed arch door opening with chamfered tooled limestone surround to front porch, having tooled limestone step, hoodmoulding with corbelled label stops and double-leaf timber panelled doors. Square-headed door openings to rear porch and sacristy, having double-leaf timber battened doors to side (east) elevation of rear porch, recent steel door to side (west) elevation of sacristy porch and timber battened door to side (east) elevation of sacristy. Arch-braced timber framed roof to interior of nave springing from tooled limestone corbels. Herringbone timber floor with central mosaic tiled avenue with crucifix inspired mosaic motif towards chancel area. Central mosaic tiled plaque to floor commemorating Rev. P. Corkery. Timber balcony with timber staircase and confessional booths to western end of nave with timber Stations of the Cross to interior walls. Marble reredos with central brass shrine flanked by statues of Blessed Virgin Mary and Christ Marble altar and altar rail to chancel. Pointed arch recess to interior of front porch accommodating tooled limestone piscina. Situated with own grounds with grotto to Blessed Virgin Mary to west and graveyard to south. Recent tarmac avenue with render footpath having decorative wrought-iron hand rail. Enclosed within recent dressed stone walls with render coping and square-profile piers having render capping, single and double-leaf wrought-iron gates.
Appraisal
Situated on an elevated position, this moderately sized church enjoys extensive views over the surrounding countryside. Its uncomplicated form is greatly enlivened by finely executed dressed rubble stone walls contrasting against the tooled limestone quoins, window and door surrounds. Modest window openings pleasingly arranged further enhance the visual appeal of this fine building. An unusual mosaic tiled plaque to the centre of the nave commemorates Rev. P Corkery, a local parish priest who died in 1890 and whose remains are interred within the church.

