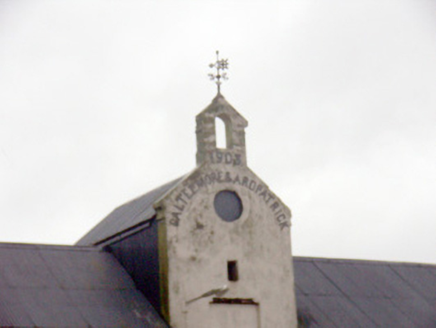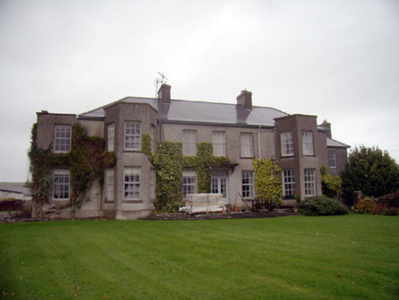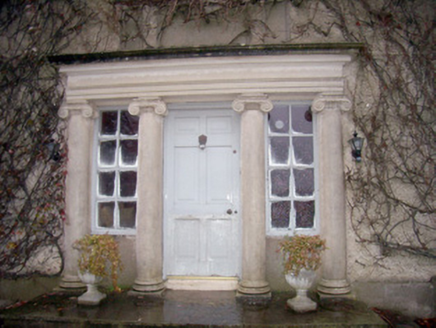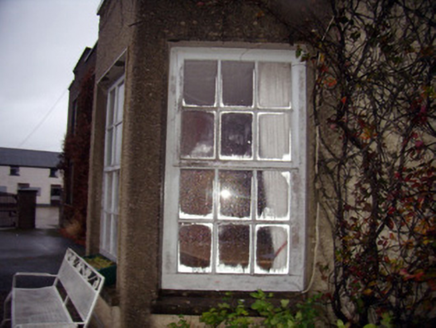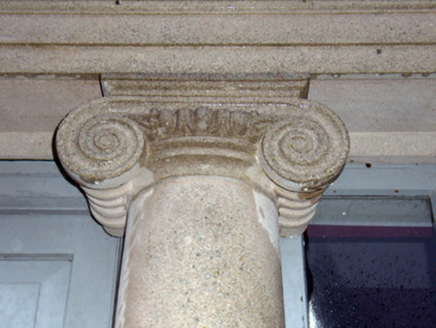Survey Data
Reg No
21904014
Rating
Regional
Categories of Special Interest
Architectural, Artistic
Previous Name
Knockainy Cottage
Original Use
Country house
In Use As
Country house
Date
1780 - 1800
Coordinates
168020, 135334
Date Recorded
05/12/2007
Date Updated
--/--/--
Description
Detached seven-bay two-storey county house, built c. 1790, and substantially altered c. 1970. Comprising five-bay original frontage (south elevation), with single-bay additions to either end, and four-bay current frontage (west elevation) attached to four-bay outbuilding to north. Two-bay single-storey addition to rear elevation. Canted bay windows to south elevation and west elevation. Hipped slate roof with flat-roofed addition to west over new frontage, and pitched slate roof to rear east elevation. Lean-to slate roof to single-storey addition. Rendered chimneystacks. Pebble dashed walls with smooth rendered plinth course. Square-headed window openings with rendered sills, having some replacement multiple-pane timber framed windows and some replacement multiple-pane uPVC framed windows. One Venetian style window to west elevation, first floor, with round-headed window opening flanked by narrower square-headed openings, with replacement timber framed windows. Square-headed door opening to west elevation with tooled sandstone doorcase. Doorcase comprising portico with Ionic style columns and entablature flanking square-headed openings with timber panelled door with brass door furniture, and square-headed window openings with replacement uPVC framed sidelights windows with sandstone risers. Recent cast-iron electric lamp lights flanking doorcase. Square-headed door opening to south elevation with double-leaf timber panelled half-glazed door having timber framed four pane rectangular overlight. Approached by three tooled limestone steps forming curved platform. Elliptical-headed carriage arch to west of house, attaching to three-bay two-storey outbuilding. Pitched slate roof. Pebble dashed walls. Square-headed window openings with render sills having replacement uPVC windows. Square-headed door opening with timber battened half-glazed door. West range of outbuildings comprising three-bay two storey building. Pitched slate roof. Coursed rubble limestone walls. Square-headed window openings with render sills having replacement timber framed windows elsewhere. Square-headed door opening with timber battened doors. Detached eleven-bay two-storey outbuilding to west of house, with three-storey tower breakfront having openwork bellcote. Cast-iron weather vane to breakfront. Pitched slate roof. Roughcast rendered walls. Square-headed recess to first floor breakfront, with painted circular recess over. Painted date and name to tower section. Square-headed window openings with render sills and timber framed windows. Square-headed door openings with sheet metal and timber stable half-doors. Square-headed carriage arch to base of breakfront tower section. Rusticated limestone walls to entrance terminating in square-plan piers with stepped caps.
Appraisal
This substantial county house retains a sense of its original charm and historical significance. The house displays some fine workmanship in the well executed doorcase. The house stands in association with a range of outbuildings erected in 1903, and this mix of dates and architectural styles gives this site a strong sense not only of its historical origins but also of its development through time. Lettering on bellecote reads: '1903 Balteemore & Ardpatrick'.
