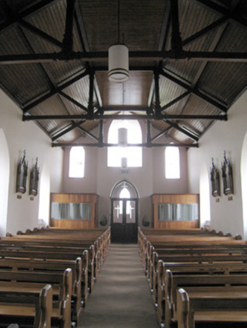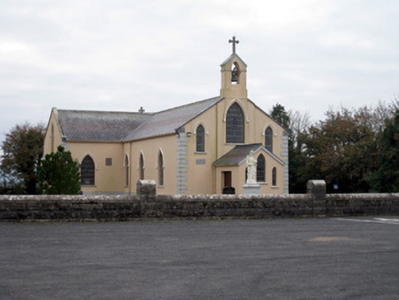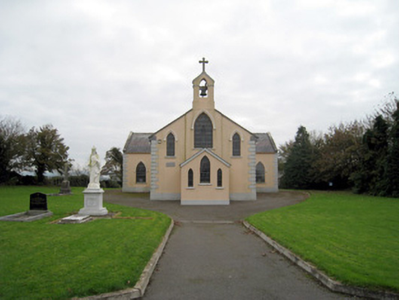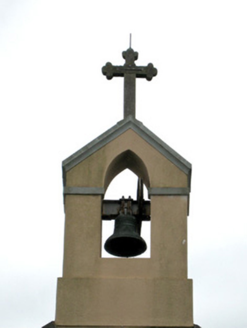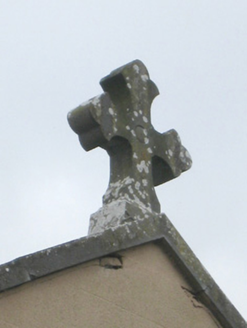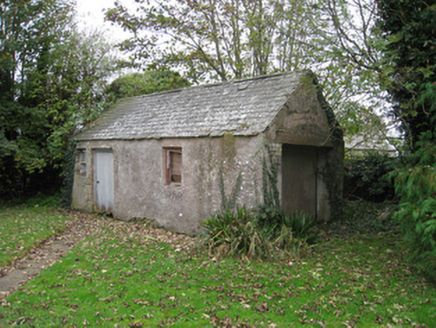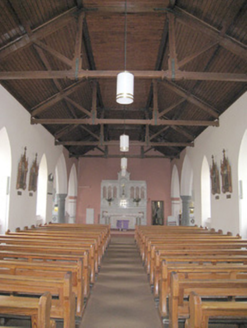Survey Data
Reg No
21903918
Rating
Regional
Categories of Special Interest
Architectural, Artistic, Social, Technical
Previous Name
Catholic Chapel of the Holy Trinity
Original Use
Church/chapel
In Use As
Church/chapel
Date
1810 - 1830
Coordinates
160558, 132353
Date Recorded
03/11/2007
Date Updated
--/--/--
Description
Freestanding cruciform-plan Roman Catholic church, built in 1828, comprising three-bay nave, porch and open work bellcote having cross finial to front (north-east) elevation and single-bay transepts. Pitched slate roof with cast-iron ridge crestings, limestone copings, render eaves course and cross finial to rear (south-west) elevation. Lined-and-ruled rendered walls having render plinth course, quoins and carved limestone plaque to front elevation. Pointed arch openings with render hoodmouldings, stained glass windows and concrete sills. Pointed arch openings to transepts having hoodmouldings and stained glass overlights over double-leaf timber battened doors. Square-headed opening to porch with timber battened door. Timber queen post truss ceiling to interior. Limestone Doric style columns to transept arcade. Marble reredos to altar. Three-bay single-storey outbuilding to south-west having pitched slate roof. Render over rubble sandstone walls. Square-headed window openings. Square-headed opening having timber battened door. Square-headed door opening to north-east elevation with timber lintel and brick relieving arch. Rusticated limestone boundary walls with square-profile piers to site.
Appraisal
This church, built in a retrained Gothic Revival style is typical in form of pre-Emancipation churches in Ireland. Renovated in 1901, it retains notable features such as the slate roof, cast-iron ridge cresting and limestone columns to interior. The queen post truss timber The exterior render details such as the quoins and limestone copings articulate the simple form.
