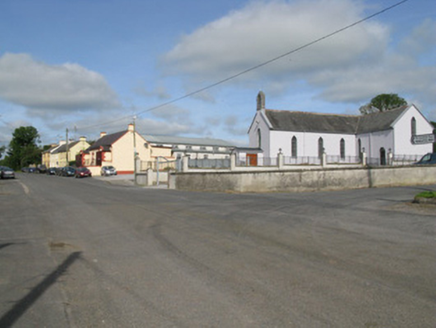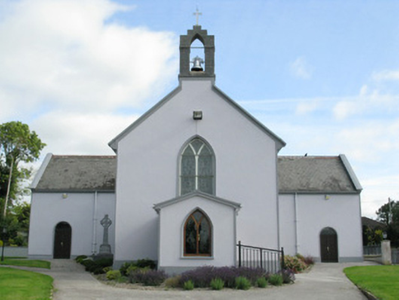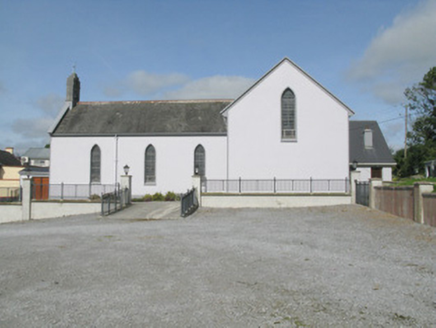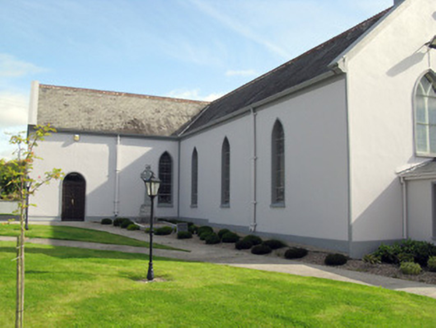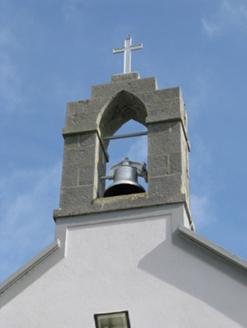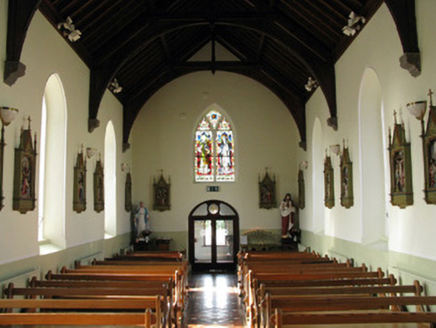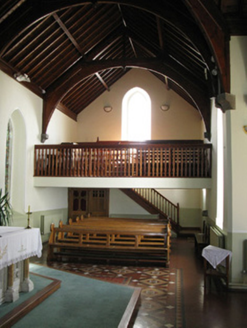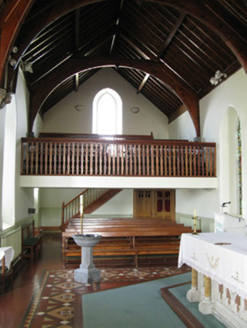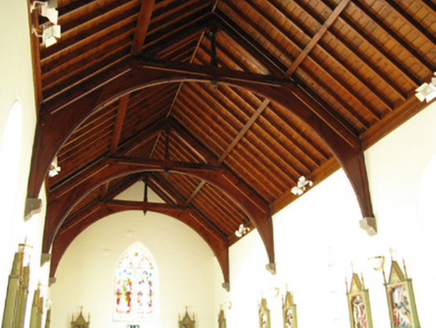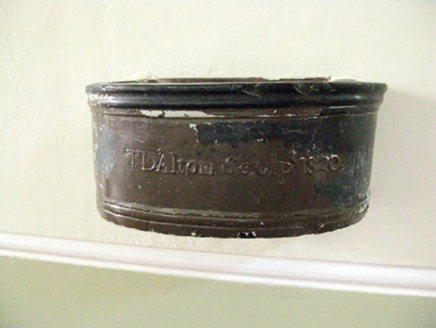Survey Data
Reg No
21903701
Rating
Regional
Categories of Special Interest
Architectural, Artistic, Social, Technical
Original Use
Church/chapel
In Use As
Church/chapel
Date
1835 - 1845
Coordinates
134434, 135338
Date Recorded
13/08/2009
Date Updated
--/--/--
Description
Freestanding double-height Roman Catholic church, built in 1840, comprising three-bay nave with two-bay transepts to sides (east, west). Later porch to front (south) of nave. Two-bay single-storey sacristy to rear (north). Pitched slate roofs with looped terracotta ridge tiles, rendered eaves course and cast-iron rainwater goods. Rendered gable copings on corbels with tooled limestone bellcote to front elevation of nave surmounted by wrought-iron cross finial. Pitched artificial slate roofs to porch and sacristy. Rendered chimneystack to sacristy. Rendered walls with plinth and platbands to corners and below eaves. Pointed arch window openings having render sills and surrounds throughout, having lead-lined lattice work windows to side elevations of nave and front elevations of transepts. Lead-lined stained glass windows to rear elevations of transepts. Timber Y-tracery to front elevation openings of nave and porch, lead-lined stained glass windows to nave and single-pane windows to porch. Square-headed window opening to side (west) elevation of porch having rendered sill and surround, having recent timber casement window. Square-headed window openings with render sills to sacristy, having uPVC casement windows. Square-headed door openings with raised render surrounds to porch and sacristy. Double-leaf timber battened doors to side (east) elevation of porch, timber louvered door to side (east) elevation and uPVC door to rear elevation of sacristy. Round-headed door openings to front elevations of transepts having render surrounds and double-leaf timber panelled doors surmounted by single-pane fanlight. Timber arch-braced king post trussed roof to interior with poly chrome Victorian tiled floors with fleur-de-lis motifs and mosaic gravestone. Timber balcony to transepts with timber staircases over timber confession booths. Stepped altar platform to ambulatory having Gothic style carved white marble reredos with polychrome marble panels to arcade and central shrine surmounted by cross. Ornately carved white marble altar with polychrome panels and engaged columns flanked by carved marble pulpit and chair. Circular tooled limestone font with square-profile pedestal having chamfered corners on square-profile plinth block to western transept. Single-bay single-storey outbuildings to north-east of church. Located within own grounds with rendered enclosing walls having render coping surmounted by recent wrought-iron railing. Square-profile gate piers with rendered capping surmounted by recent cast-iron lamps.
Appraisal
Situated on an elevated site, this impressive church dominates the landscape of the surrounding village of Knockaderry. Its well proportioned layout with its gable-fronted façade is greatly enlivened by expansive windows displaying simple Y-tracery and a fine bellcote. Decorative tiled floors to the interior, add artistic interest with a mosaic tiled tombstone and finely carved marble altars forming notable highlights.
