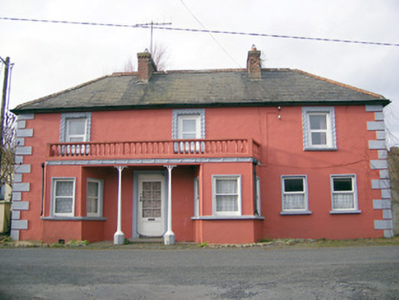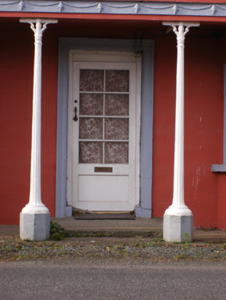Survey Data
Reg No
21903231
Rating
Regional
Categories of Special Interest
Architectural, Technical
Original Use
House
In Use As
House
Date
1810 - 1830
Coordinates
168332, 136216
Date Recorded
12/12/2007
Date Updated
--/--/--
Description
Detached three-bay two-storey house, built c. 1820, having bay windows with balustrades to front (east) elevation. Hipped slate roof with terracotta ridge crestings, ridge tiles and red brick chimneystacks. Lined-and-ruled rendered walls having render quoins. Square-headed openings with replacement uPVC windows and concrete sills. Those to first floor having decorative render surrounds. Square-headed openings to bay windows with one-over-one pane timber sliding sash windows and shared concrete sills. Square-headed opening having render surround and half-glazed timber panelled door. Cast-iron tapered columns with octagonal render plinths supporting balustrade.
Appraisal
This house retains some distinguishing features most notably the bay windows and balustrade supported by ornate cast-iron columns. The façade is further enhanced by the decorative render mouldings to the window and door openings. Located within the village of Knockainy it makes a striking contribution to the streetscape.



