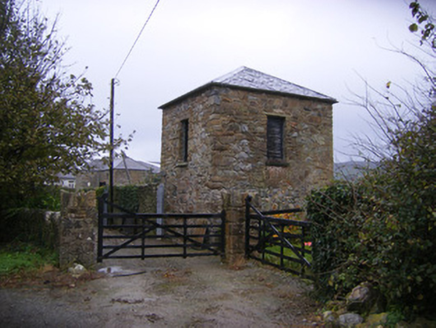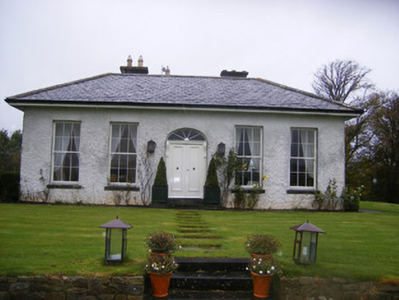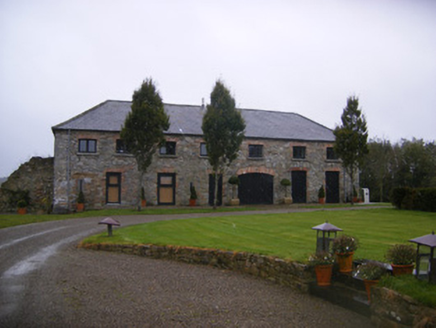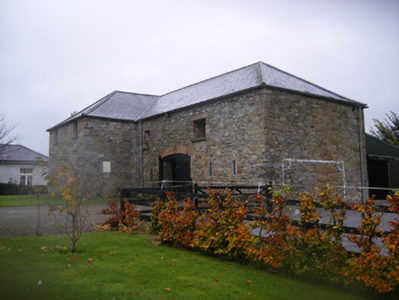Survey Data
Reg No
21902914
Rating
Regional
Categories of Special Interest
Architectural
Original Use
Country house
In Use As
House
Date
1790 - 1810
Coordinates
141843, 137587
Date Recorded
27/10/2008
Date Updated
--/--/--
Description
Detached five-bay single-storey U-plan house, built c. 1800, having recent glass additions to rear (north), east and west elevations. Hipped slate roof with overhanging eaves and rendered chimneystacks. Roughcast rendered walls. Square-headed openings with six-over-six pane timber sliding sash windows and painted stone sills. Segmental-headed opening with spoked fanlight over double-leaf timber panelled door with flanking engaged columns having scrolled consoles. Limestone threshold and step to entrance. Seven-bay two-storey outbuilding to south-west with hipped slate roof. Rubble limestone and sandstone walls. Square-headed window openings having red brick voussoirs, concrete sills and replacement casement windows. Arrow slit window openings with limestone surrounds. Square-headed openings with red brick voussoirs and timber battened doors. Elliptical-headed carriage arch having red brick voussoirs and double-leaf timber battened doors. Five-bay two-bay L-plan outbuilding to west with hipped slate roof. Rubble limestone and sandstone walls. Square-headed window openings having limestone sills. Arrow slit window openings with limestone surrounds. Elliptical-headed carriage arch having red brick voussoirs and double-leaf timber battened doors. Square-plan rubble limestone and sandstone outbuilding to north-west with hipped slate roof. Square-headed window openings having timber louvers and limestone sills. Pair of square-profile monolith limestone piers to north with single-leaf cast-iron gate.
Appraisal
This modest house retains much of its historic fabric, the simple entrance, slightly lower than the windows is particularly notable. Well-maintained and sympathetically restored, the symmetry of the façade, the elongated windows and the hipped roof with overhanging eaves all combine to provide an air of grandeur and elegance. The house forms a focal point in a related group of associated outbuildings.







