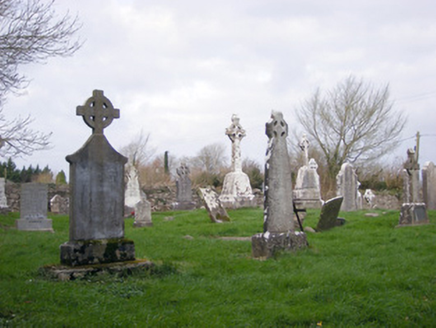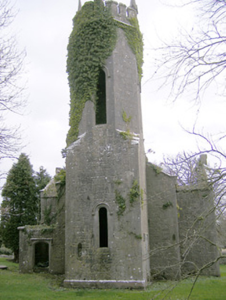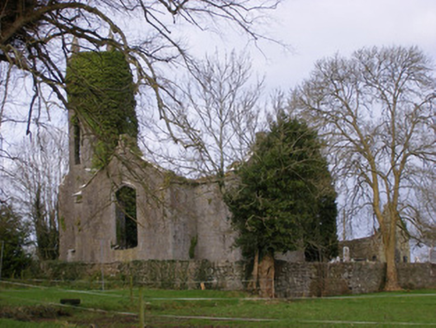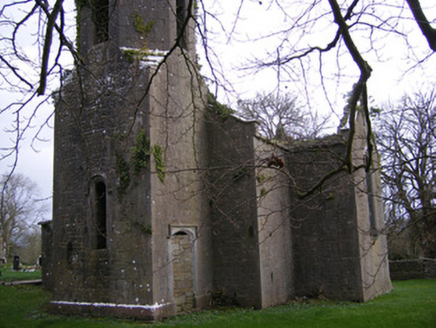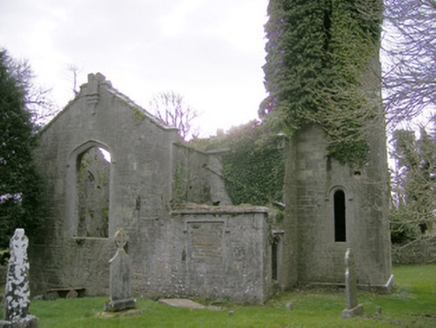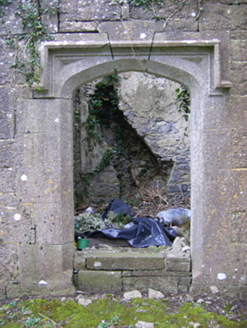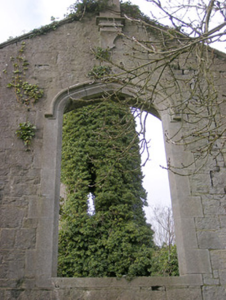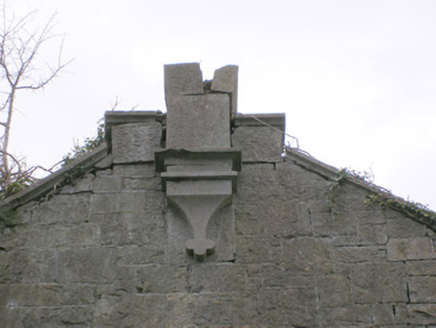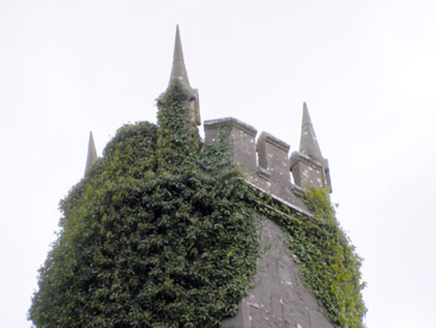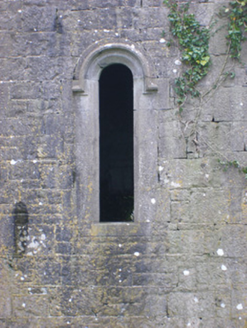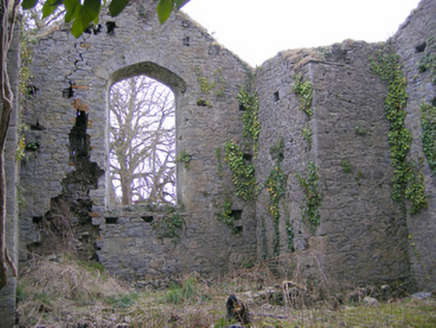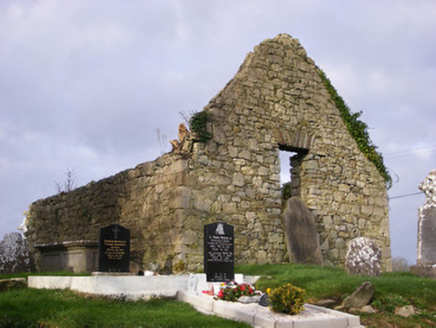Survey Data
Reg No
21902447
Rating
Regional
Categories of Special Interest
Archaeological, Architectural, Artistic, Social
Original Use
Church/chapel
Date
1820 - 1840
Coordinates
172550, 147376
Date Recorded
24/01/2008
Date Updated
--/--/--
Description
Freestanding cruciform-plan Board of First Fruits Church of Ireland church, built in 1831. Having square- and octagonal-plan two-stage entrance tower to north-west elevation and entrance porch to north-east elevation. Roof now missing, cut limestone coping with carved decorative detailing to gables. Crenellated battlements to tower having corner pinnacles and carved limestone stringcourse beneath. Snecked limestone walls having dressed quoins. Pointed arch openings under carved limestone hoodmouldings south-east elevation and to gable ends of transepts. Square-headed opening under label-moulding to entrance porch. Round-headed openings under hoodmouldings to tower. Pointed arch openings under label-mouldings having carved chamfered limestone surrounds to entrance porch and tower, those to tower now blocked. Remains of rubble limestone medieval church to north-east. Upstanding grave markers to graveyard. Rubble limestone boundary wall to site with square-profile cut limestone piers flanking wrought-iron gates.
Appraisal
Although now derelict, this former Church of Ireland church is of clear architectural design and detailing and may be attributed to the architect James Pain. Features such as the octagonal tower, the differing window types, the decorative gable features and carved door surrounds display the work of skilled craftsmen. The use of differing stone finishes creates textural variation in the appearance of the church. The older church to the north-east indicates the continuous religious use of the site. Notably many of the gravemarkers are carved in the Celtic cross tradition.
