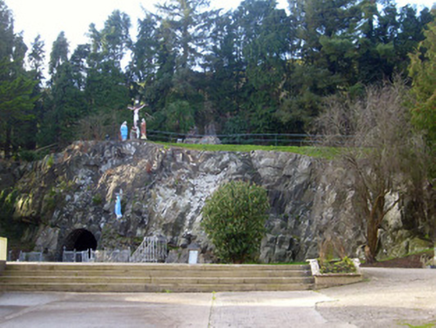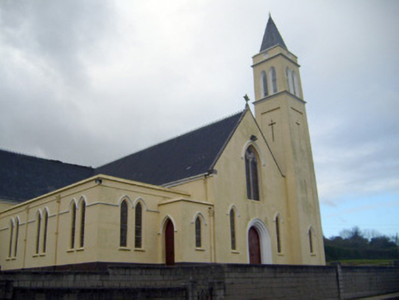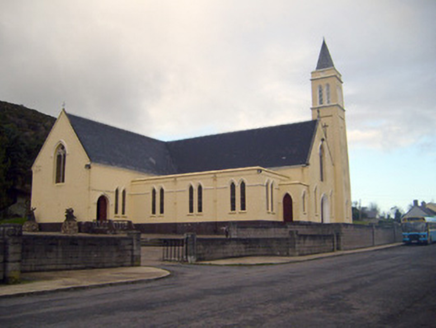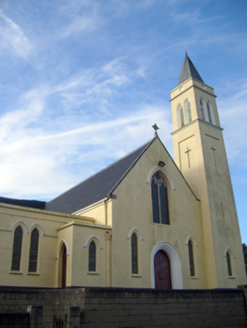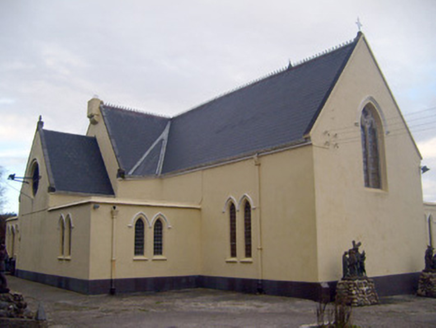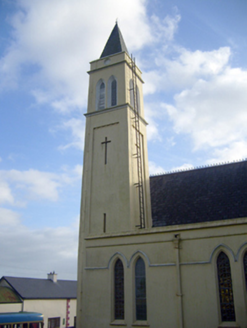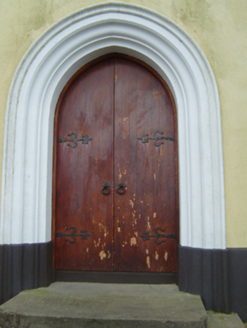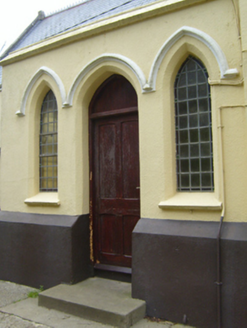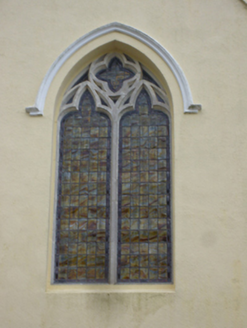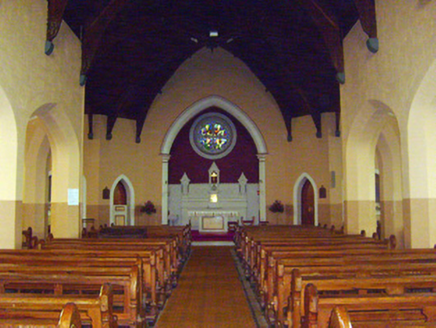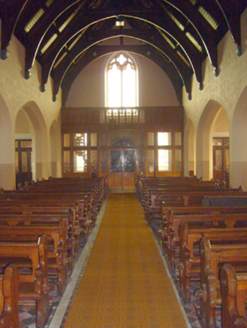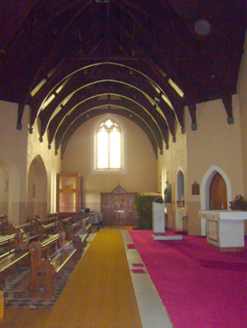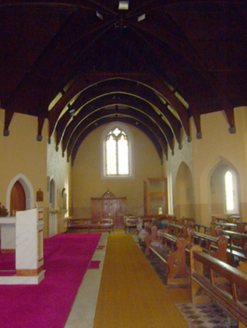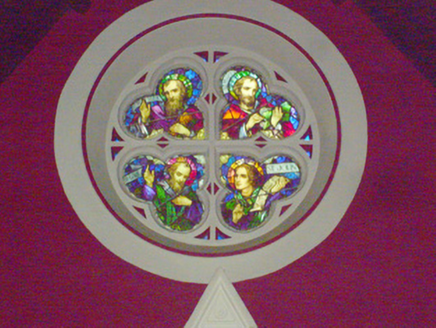Survey Data
Reg No
21902427
Rating
Regional
Categories of Special Interest
Architectural, Artistic, Social
Original Use
Church/chapel
In Use As
Church/chapel
Date
1810 - 1830
Coordinates
175886, 145617
Date Recorded
24/01/2008
Date Updated
--/--/--
Description
Freestanding cruciform-plan Roman Catholic church, built c. 1820, comprising gable-fronted double-height nave having square-plan four-stage bell tower to east elevation. Single-bay transepts, entry porch to south elevation, single-storey flat-roofed aisle extensions and gabled end bays to south and north elevations, single-bay lower gabled chancel to west elevation and flat-roofed sacristy extensions to north and south of chancel. Pitched slate roofs with cast-iron ridge crestings, limestone copings and finials. Cast-iron rainwater goods and render eaves course. Flat roofs to sacristy and aisles extensions. Rendered walls having render plinth course, render stringcourse to north, south and east elevations of nave extensions and gabled end bays. Eaves course and stringcourse to aisles. Oculus recesses containing painted quatrefoil motifs to fourth stage of tower. Recessed panels to second stage. Paired pointed arch openings to nave and east elevation of transepts with render sills, render hoodmoulding course and stained glass windows. Pointed arch openings to ground floor of east elevation of nave and sacristy to north of chancel, having render sills, render hoodmouldings and stained glass windows. Paired pointed arch openings with render sills, hoodmouldings and stained glass windows to west elevation of transepts, chancel and north and south elevations of chancel. Pointed arch openings to north and south elevations transepts and east elevation of nave having paired trefoil-headed openings with quatrefoil overhead, tooled limestone mullions, render hoodmouldings and stained glass windows. Oculus opening to west elevation of chancel having render hoodmoulding, limestone crossed mullions and stained glass windows. Paired pointed arch openings to third stage of tower with render surrounds and timber fittings. Cruciform openings to upper second stage of tower. Square-headed openings to lower stage. Pointed arch opening to east elevation having render surround and double-leaf timber battened door. Pointed arch openings to south elevation of entry porch and north elevation of tower with hoodmouldings and double-leaf timber battened doors. Pointed arch opening to east elevation of north transept having render hoodmoulding and double-leaf timber battened door. Limestone steps to entrances. Pointed arch opening to west elevation of sacristy with render hoodmoulding and timber panelled door having overlight. Render step to entrance. Pointed arch opening to east elevation of south transept with render hoodmoulding and double-leaf timber battened door. Limestone steps to entrance, having rendered and cast-iron hand rails. Interior retains timber pews flanking, rendered octagonal-profile columns supporting pointed arches separating central section from side aisles. Timber gallery to rear of church. Side altars in front of side aisles. Arch brace trusses having to ceiling. Grotto and stations of the cross incorporated into hillside to rear of church. Pair of square-profile cut limestone piers flanking double-leaf cast-iron gate, with adjoining boundary wall having limestone copings and stone cladding to east of building.
Appraisal
Saint John the Baptist's is a striking church prominently located on a height in the small village of Nicker and is thus visible for some distance, making it a focal point not only on the streetscape but on the surrounding landscape. It retains notable features, such as its square-profile tower. The render stringcourses and hoodmouldings enliven the façade, adding decorative interest. The outdoor 'Way of the Cross' within the curtliage of the church is an exact scale replica of that in Jerusalem.
