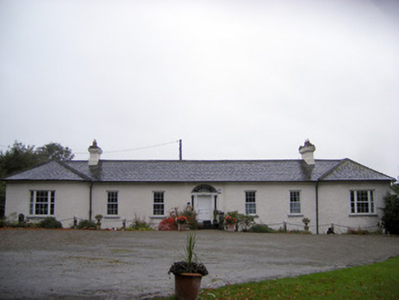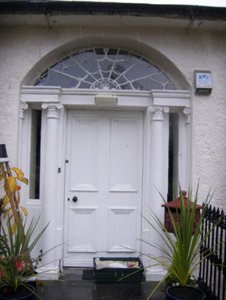Survey Data
Reg No
21902106
Rating
Regional
Categories of Special Interest
Architectural, Artistic
Original Use
House
In Use As
House
Date
1790 - 1810
Coordinates
143538, 145161
Date Recorded
09/10/2008
Date Updated
--/--/--
Description
Detached seven-bay single-storey over basement house, built c. 1800, having bows to end bays. Hipped slate roof with rendered chimneystacks. Roughcast rendered walls. Square-headed openings with replacement uPVC windows and limestone sills. Segmental-headed opening having Ionic-style engaged columns with flanking sidelights and Ionic-style pilasters supporting carved entablature and spoked and cobweb fanlight over timber panelled door. Limestone steps to entrance with cast-iron railings terminating in pair of square-profile limestone piers. Pair of square-proflie rubble limestone piers to west having double-leaf spear-headed cast-iron gates. Remains of single-bay single-storey gate lodge to west. No roof. Rendered walls. Square-headed window opening with brick surround and limestone sill.
Appraisal
This house retains much of its original form, the symmetry of which is enhanced by the chimneystacks and central flight of steps. The shallow bow projections are notable features and add interest to the façade. It also retains interesting materials such as the decorative doorcase and fanlight, which further enliven the building's façade. The site retains associated outbuildings including a limekiln and a gate lodge, which despite its ruinous condition, adds valuable context to the site.



