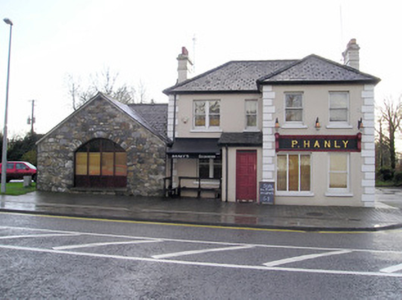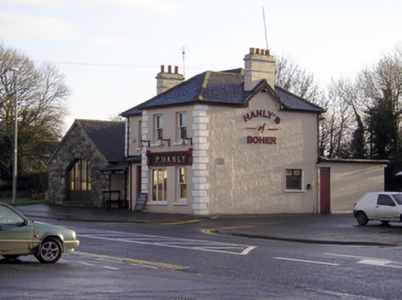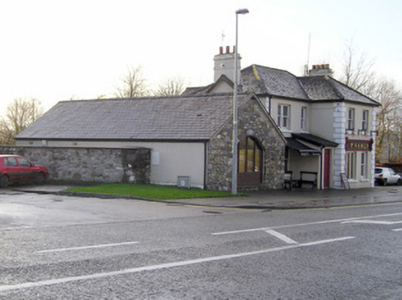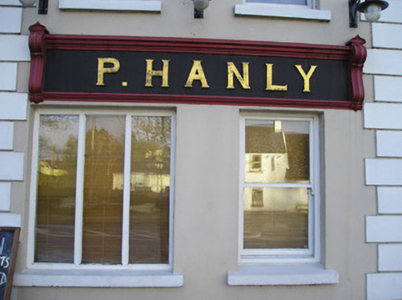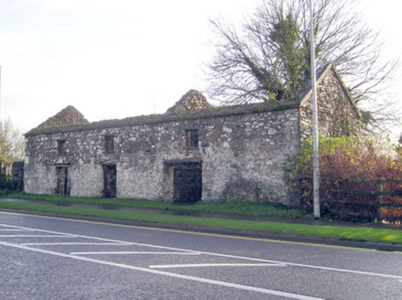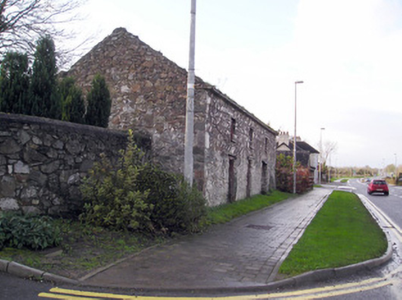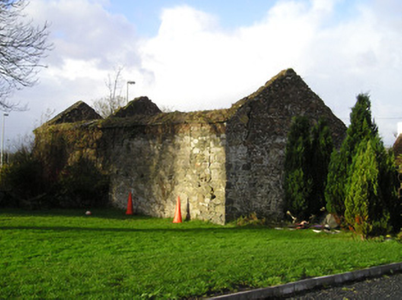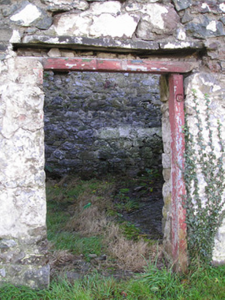Survey Data
Reg No
21901442
Rating
Regional
Categories of Special Interest
Architectural, Artistic
Original Use
House
In Use As
Public house
Date
1810 - 1830
Coordinates
168977, 151251
Date Recorded
07/12/2007
Date Updated
--/--/--
Description
Detached three-bay two-storey former coach house, built c. 1820. Comprising projecting end bay, shopfront and lean-to porch to front (north) elevation. Two-storey and single-storey extensions to rear (south) elevation. Hipped slate roof with rendered chimneystacks. Single-pitched slate roof to porch. Rendered walls having render quoins. Square-headed openings with one-over-one pane timber sliding sash windows and concrete sills. Square-headed openings to west end bay having bipartite one-over-one pane timber sliding sash windows and concrete sills. Square-headed display window to ground floor, projecting bay with fixed tripartite window. Square-headed opening to porch having glazed overlight over timber panelled door. Shopfront comprising scrolled timber consoles, fascia and cornice. Gable-fronted outbuilding to east with pitched slate roof. Rubble limestone walls to north elevation, rendered walls to west, east and south elevations. Elliptical-headed carriage arch to north elevation having roughly dressed voussoirs and replacement window. Three-bay two-storey outbuilding to west. Render over rubble limestone walls. Square-headed window openings. Square-headed door openings. Square-headed carriage arch.
Appraisal
The asymmetric form of this house, which remains substantially intact, is a distinguishing feature, which enlivens the planes of the façade. The slate roof and sash windows help conserve its original appearance and enhance its character. The outbuilding to west is of historic significance, as it was once the terminus of Bianconi's Limerick to Clonmel line, which began in 1792.

