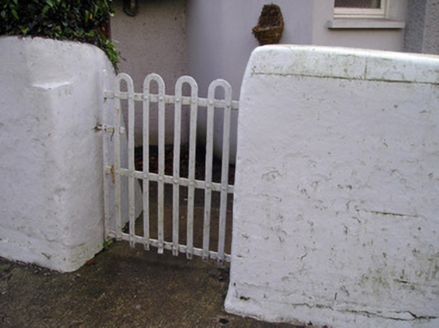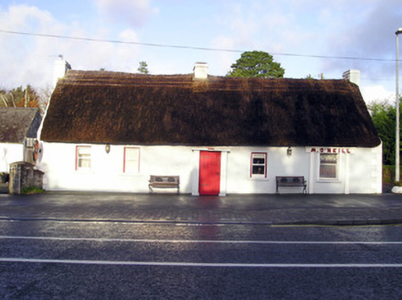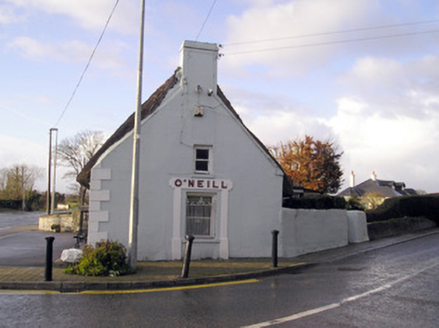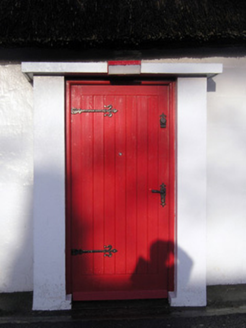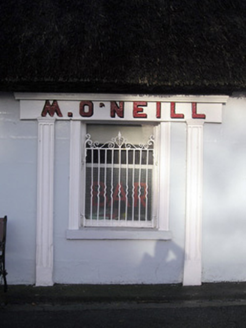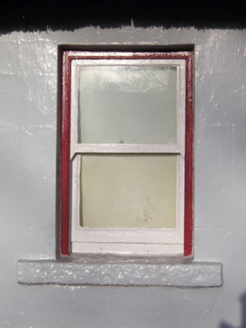Survey Data
Reg No
21901441
Rating
Regional
Categories of Special Interest
Architectural, Technical
Original Use
House
In Use As
Public house
Date
1790 - 1810
Coordinates
169032, 151254
Date Recorded
07/12/2007
Date Updated
--/--/--
Description
Detached five-bay single-storey thatched house, built c. 1800, having render shopfront and windbreak to front (south), render shopfront to east elevation. Two-bay single-storey extension and conservatory to rear (north) elevation. Pitched thatched roof with rendered chimneystacks. Lined-and-ruled rendered walls having render quoins. Square-headed openings with one-over-one pane timber sliding sash windows and painted sills. Square-headed opening to windbreak having timber battened door with cast-iron strap hinges. Shopfront to front comprising fluted render pilasters, fascia with raised lettering and moulded cornice. Square-headed fixed display window having moulded render surround, painted stone sill and cast-iron sill guard. Shopfront to east comprising render pilasters and fascia with raised lettering. Square-headed fixed display window having moulded render surround, painted stone sill and cast-iron sill guard. Rendered walls to east with single-leaf cast-iron gate.
Appraisal
This house presents an early aspect with much of its original form intact, despite additions to the rear. Features such as the steeply pitched roof, windbreak and irregular fenestration rhythm give the façade an informal quality, typical of the vernacular tradition. The simple render shopfronts serve as a reminder of the small-scale commercial activity, which once took place at these crossroads.
