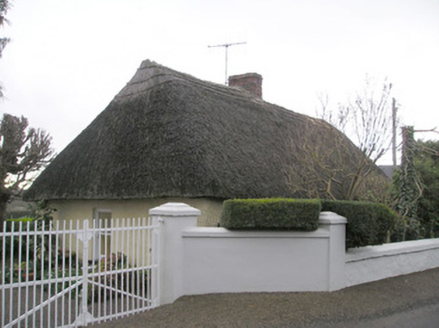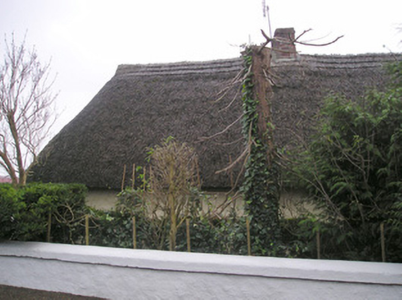Survey Data
Reg No
21901436
Rating
Regional
Categories of Special Interest
Architectural, Technical
Original Use
House
In Use As
House
Date
1780 - 1800
Coordinates
168158, 152471
Date Recorded
08/12/2007
Date Updated
--/--/--
Description
Detached four-bay single-storey thatched house, built c. 1790. Hipped thatched roof with brick chimneystack. Rendered walls. Square-headed openings having one-over-one pane timber sliding sash windows and painted stone sills. Square-headed opening with timber panelled door. Pair of square-profile rendered piers having stepped caps, double-leaf cast-iron gates and rendered walls terminating in second pair of piers. Rendered boundary walls to site.
Appraisal
This vernacular thatched house retains characteristic traditional features such as the steeply pitched roof and irregular fenestration rhythm. The sash windows enhance the façade and character of the house. Prominently sited, it provides a positive and interesting contribution to the roadscape.



