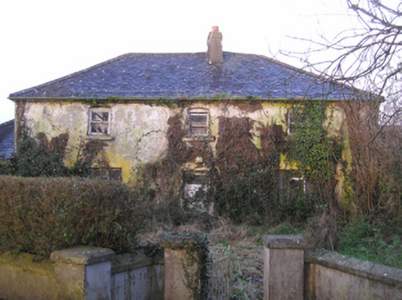Survey Data
Reg No
21901433
Rating
Regional
Categories of Special Interest
Architectural
Original Use
House
In Use As
House
Date
1850 - 1870
Coordinates
166601, 153208
Date Recorded
08/12/2007
Date Updated
--/--/--
Description
Detached three-bay two-storey house, built c. 1860. Single-bay single-storey extension to west elevation and single-bay single-storey extension to rear (north) elevation. Hipped slate roof with rendered chimneystacks. Hipped slate roof to extension. Rendered walls. Camber-headed openings to first floor having inset square-headed opening with one-over-one pane timber sliding sash windows and concrete sills. Square-headed openings to ground floor having timber casement windows and concrete sills. Square-headed opening with glazed overlight over timber panelled door. Pair of square-profile rendered walls with single-leaf cast-iron gate and rendered boundary walls having render copings.
Appraisal
This house retains its timber sash windows and hipped slate roof. The sash windows enhance the façade and character of the house.

