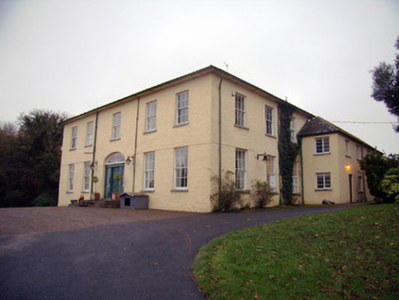Survey Data
Reg No
21901345
Rating
Regional
Categories of Special Interest
Architectural, Artistic
Previous Name
Friarstown
Original Use
Country house
In Use As
Country house
Date
1820 - 1830
Coordinates
158330, 149681
Date Recorded
14/11/2007
Date Updated
--/--/--
Description
Detached five-bay two-storey country house, built in 1827, with four-bay two-storey addition to rear (south). Hipped slate roof with overhanging eaves. Hipped roof to rear addition. Rendered chimneystack. Roughcast rendered walls. Square-headed window openings with tooled limestone surrounds and six-over-six pane timber sliding sash windows. Square-headed window openings to rear addition with timber framed windows. Elliptical-headed door opening with timber doorcase having pilasters flanking door and sidelights and supporting cast-iron ornate fanlight. Timber panelled door, approached by three diminishing tooled limestone steps. Square-headed door opening with timber battened door to rear addition.
Appraisal
This classically proportioned house retains much of its original charm and character. It was built by David Urqhart Hunt and cost £10,000. The retention of original features such as the timber sliding sash windows, adds further interest while the building is enlivened and enriched by the doorcase and ornate elliptical fanlight.

