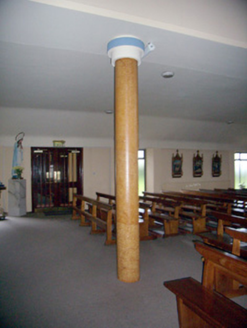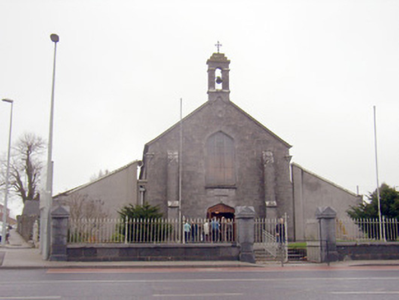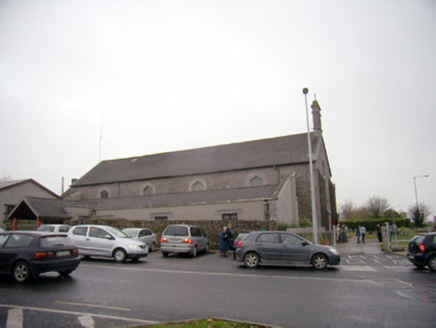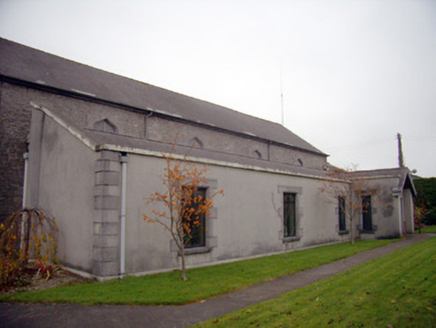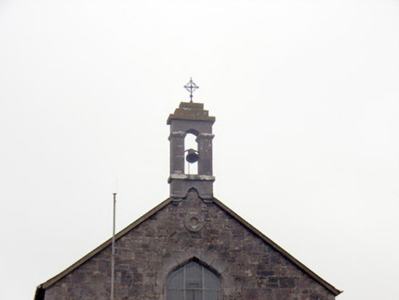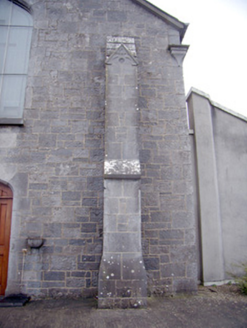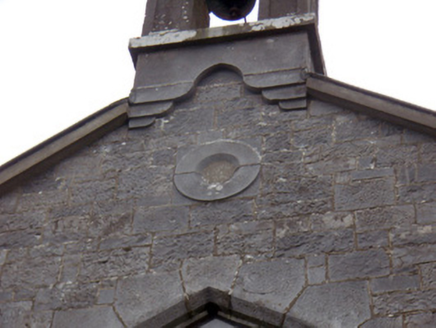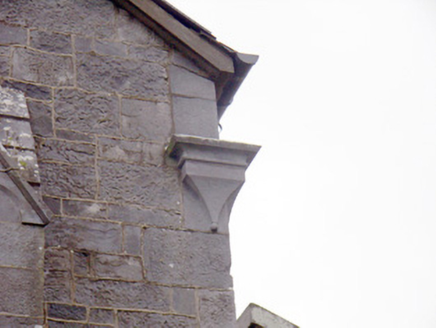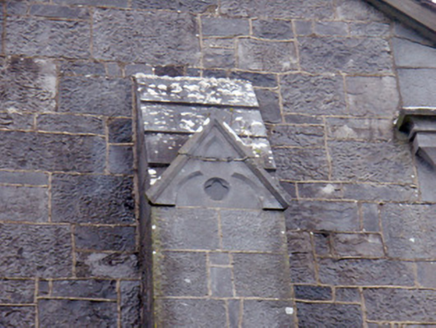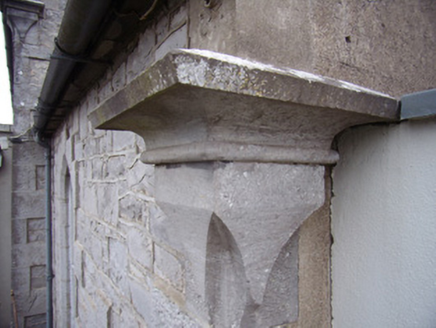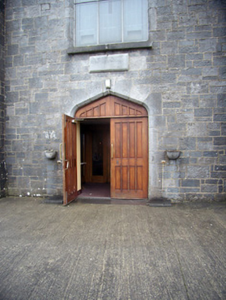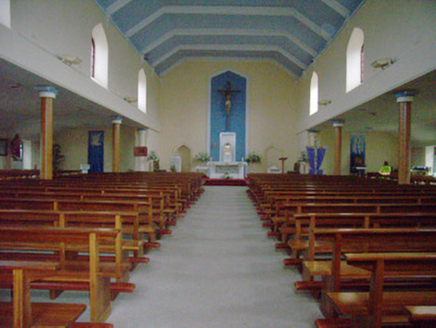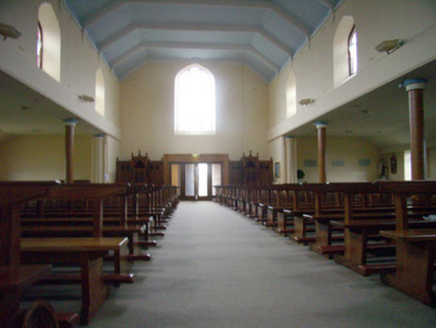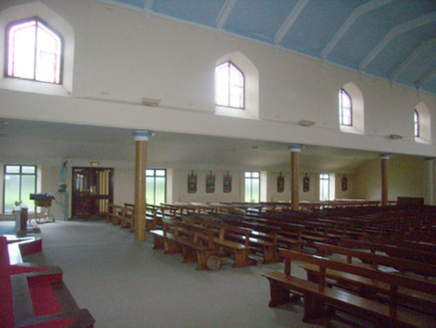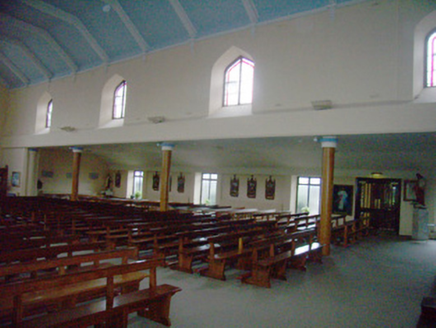Survey Data
Reg No
21901306
Rating
Regional
Categories of Special Interest
Architectural, Artistic, Social
Previous Name
Mungret Catholic Church
Original Use
Church/chapel
In Use As
Church/chapel
Date
1840 - 1850
Coordinates
155302, 153278
Date Recorded
23/11/2007
Date Updated
--/--/--
Description
Freestanding gable-fronted Roman Catholic church, built in 1845, extended in 1992, with four-bay nave elevations, four-bay side aisles, with two-bay sacristy to east and with angled recent porches to north and south sides. Pitched slate roof with lean-to slate roof to side aisles. Pitched roofs to sacristy and porches, roof to north porch supported on circular-profile columns. Cut limestone chimneystack to sacristy. Carved limestone bellcote with cast-iron cross finial and cast-iron bell to west gable. Dressed limestone wall to west elevation with tooled quoins and dressed limestone buttresses having decorative carved trefoil motifs. Rubble stone walls to other elevations. Carved limestone roundel, plaque and corner brackets to west gable. Rendered walls to additions and east elevation of sacristy. Flattened lancet arch window openings to nave and sacristy with tooled limestone surrounds and stained glass windows, nave window openings cut by side aisle roofs. Flattened lancet arch opening to west window with tooled limestone surround and limestone sill, having stained glass window. Square-headed window openings to side aisles having tooled limestone surrounds with stained glass windows. Flattened lancet arch door opening to west gable having tooled limestone surround and timber battened double-leaf door, flanked by tooled limestone D-plan holy water fonts. Flattened lancet arch door opening east with tooled limestone surround and timber battened door. Square-headed door openings to porches having timber battened double-leaf doors. Interior features including rendered ceiling and walls, marble effect circular-profile columns to aisles. White marble altar and baptismal font. Timber stations of the cross to walls, tooled limestone plaques to north-west corner. Timber confessionals. Limestone ashlar and limestone rubble boundary walls. Cast-iron railings to west. Square-profile limestone piers with four-sided pointed caps supporting cast-iron double-leaf gates to west and north. Priest's grave to south-west of church having tooled limestone surround and Celtic cross grave marker.
Appraisal
This Gothic Revival style church retains a strong sense of its original formal design. The imposing and dramatic church, located at a busy junction near to Limerick City, dominates the streetscape illustrating the church's position within the community. The building exhibits architectural and artistic merit in the stone carving and details as well as the stained glass windows. The church is dedicated to Saint Nessan. It was built for Fr. Jeremiah Halpin, and completed for Fr. Michael Casey. Stone over church door inscribed: 'Ad Majorem Dei Gloriam. Et in Honorem Sancti Nessan. 1845-1945'. Plaque to north extension reads: 'St Nessan's Church. Restored and Extended 1992. Most Rev. J. Newman Bishop. V. Rev. Joseph Dempsey PP'.
