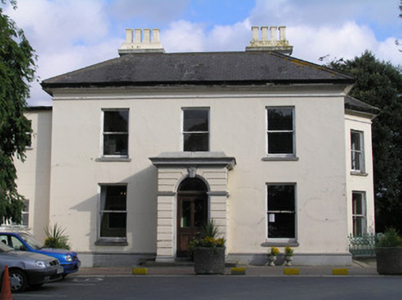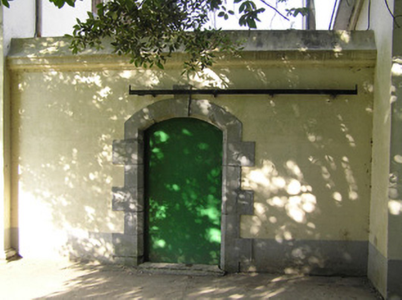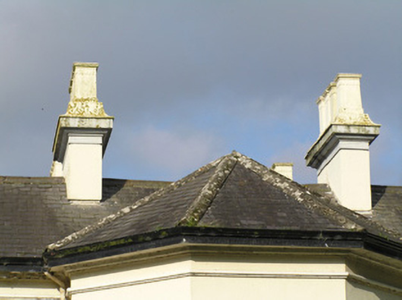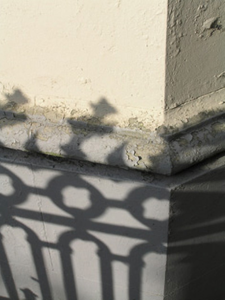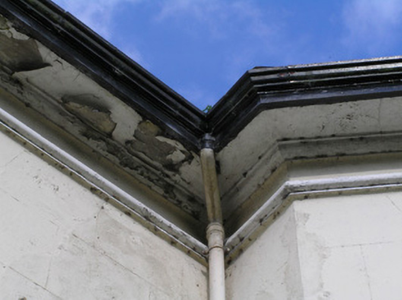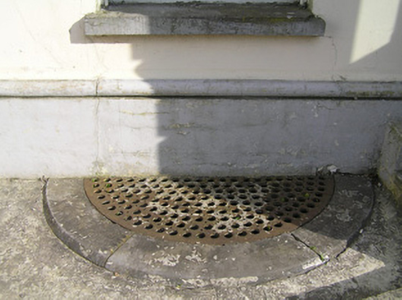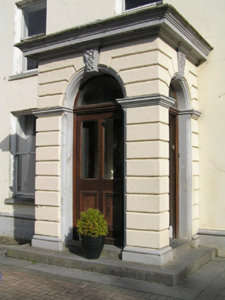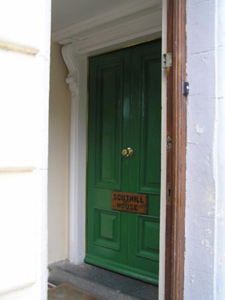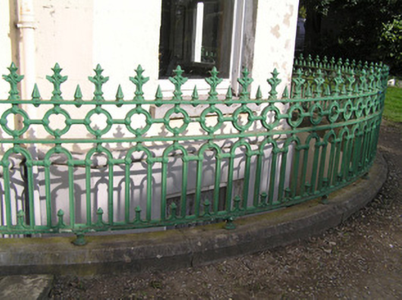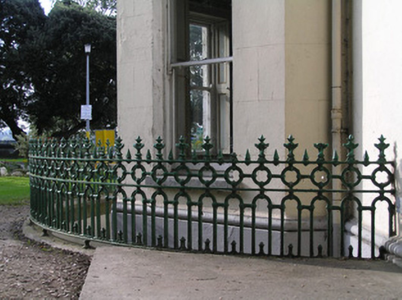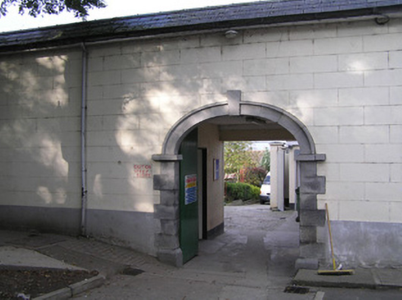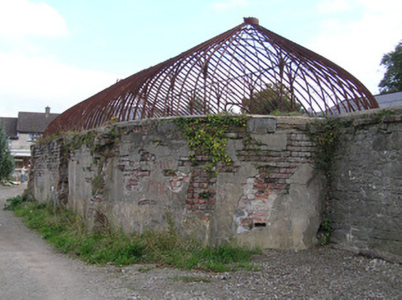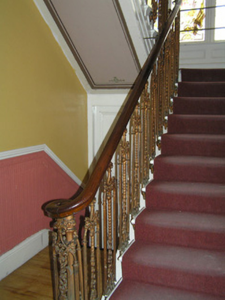Survey Data
Reg No
21901301
Rating
Regional
Categories of Special Interest
Architectural, Artistic
Previous Name
South Hill
Original Use
Country house
In Use As
Community centre
Date
1810 - 1830
Coordinates
158494, 154960
Date Recorded
07/10/2008
Date Updated
--/--/--
Description
Detached three-bay two-storey over basement former house, built c. 1820, facing south with a front entrance porch and two triple-height three-sided canted bays to the east and west elevations. A cobbled yard is attached to the north elevation with rebuilt outbuildings and a wrought-iron former vinery to the west. Former home of Peter Tait, now in use as a Community Resource Centre. Hipped natural slate roof with black clay ridge tiles and profiled cast-iron rainwater goods. Four centrally placed rendered chimneystacks having four decorative square clay pots each. Overhanging eaves with a plain frieze and roll moulding below. Painted ruled-and-lined rendered walls with a moulded plinth course. Square-headed window openings with single-pane timber sash windows with ogee horns and limestone sills. Replacement uPVC windows to the basement of the three-sided bay to the east, set behind a retaining wall having a semi-circular cast-iron railing on limestone plinth course enclosing the basement below. Square-plan porch, formerly an open portico, comprising a round-arched opening to each side having moulded reveals, vermiculated keystones and channel rusticated walls with a continuous impost moulding. Modern hardwood glazed doors and overlights open from an encaustic tiled floor to two limestone steps. Within the porch is round-arched door opening flanked by a pair of timber pilasters and scrolled console brackets supporting a lintel architrave and hidden fanlight above. Raised and fielded timber panelled door with a central fillet and limestone threshold stone. To the front of each bay to either side of the porch is a semi-circular cast-iron basement grille edged with limestone. A rendered screen wall set back to the north elevation has a segmental arched opening with Gibbsian limestone surround and steel door, the wall is attached to a rebuilt single-storey outbuilding having a three-pointed carriage arch with a cut limestone surround and pair of tongued and grooved timber gates leading to a cobbled yard with further stone outbuildings. Attached to the west elevation is a full-height extension containing the fire escape c. 1990, and an attached two-storey nursery wing c. 2000, with a further single-storey nursery extension c. 2004. Several parking areas and a winding tarmacadamed drive leads to the road with a pair of limestone piers and curved wings with the main inner piers and gates removed. Interior joinery remains intact with a large staircase with cast-iron balustrade leading to a damaged round-arched painted glass window to the half-landing. Three main reception room have elaborate classical painted and stencilled plaster walls and ceilings with decorative cornices and ceiling roses. To the first floor hall is a circular glazed lantern dome.
Appraisal
A fine country residence which commands views over the surrounding area, displaying a wealth of quality building skills as well as great ambition. This was the former home of Sir Peter Tait, who features prominently in the history of Limerick City. William Fogerty carried out restoration work, in 1864, following fire damage in the summer of 1863. The cost of the work was £1,500. The house and grounds are in use as a centre catering to many community needs.

