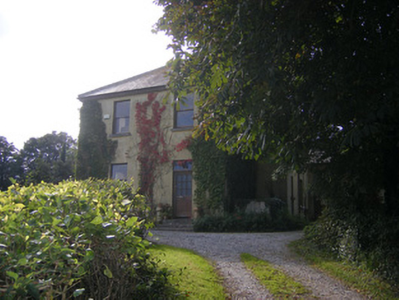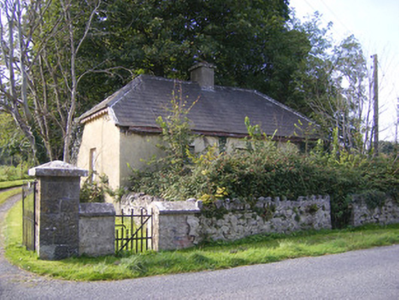Survey Data
Reg No
21901236
Rating
Regional
Categories of Special Interest
Architectural, Social
Original Use
Surgery/clinic
In Use As
House
Date
1850 - 1870
Coordinates
151561, 150879
Date Recorded
26/09/2008
Date Updated
--/--/--
Description
Detached three-bay two-storey house, built c. 1860, having projecting two-bay two-storey centre-bay with recessed bays to north and south elevations. Single-bay single-storey extension to rear (west) elevation adjoining four-bay two-storey outbuilding with gablet to north. Hipped slate roofs with rendered chimneystacks. Rendered walls and render plinth course. Square-headed openings having one-over-one pane timber sliding sash windows and limestone sills. Round-headed opening to west elevation, first floor with one-over-one pane timber sliding sash window and limestone sill. Square-headed opening with glazed overlight over half-glazed timber panelled door. Flight of limestone steps to entrance. Round-headed opening to south elevation having glazed overlight over half-glazed timber panelled door with limestone steps to entrance. Outbuilding having single-bay single-storey lean-to to north elevation. Hipped slate roof and timber bargeboard to gablet. Painted roughly dressed limestone walls. Square-headed window openings with timber fittings and limestone sills. Square-headed openings with timber battened doors. Elliptical-headed carriage arch having painted brick voussoirs and double-leaf timber battened doors. Detached three-bay single-storey former dispensary to east having hipped slate roof, timber bargeboards and rendered chimneystack. Rendered walls. Square-headed window and door openings, now blocked up. Rubble limestone walls to dispensary with limestone cappings and single-leaf cast-iron gate. Pair of square-profile tooled limestone piers to east having carved limestone caps and double-leaf cast-iron gates. Rendered boundary walls with single-leaf pedestrian cast-iron gate.
Appraisal
This house retains its unusual form, with simple entrances to front and south elevations. The house is enhanced by the retention of its slate roof and sash windows, which help to preserve the original appearance of the buildings. The associated outbuilding is of high quality design and maintains many interesting features such as the limestone walls and timber fittings. The former dispensary, which was known as Clarina Dispensary, is located adjacent to the entrance piers, its simple form belies it former importance in the social history of the area.



