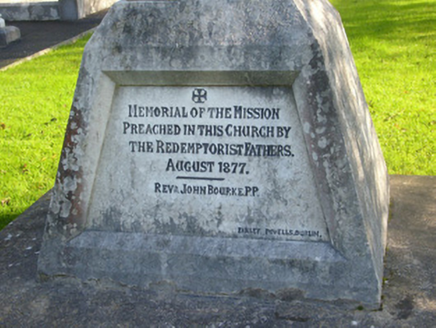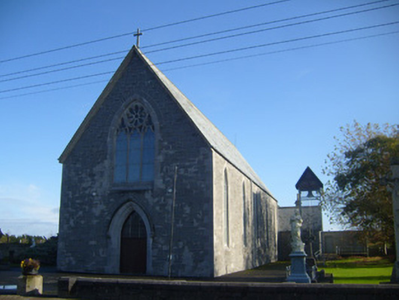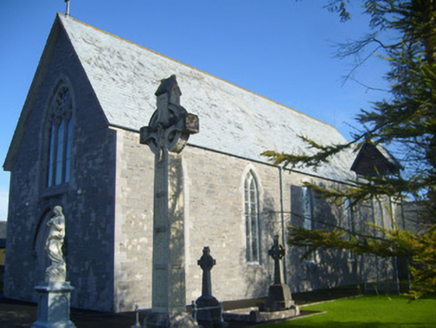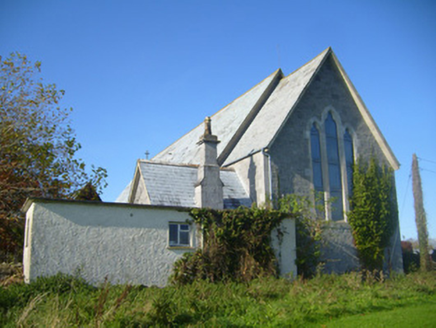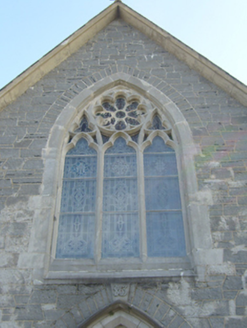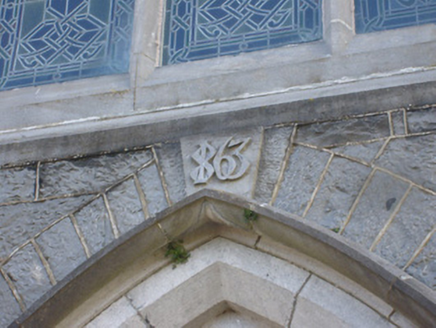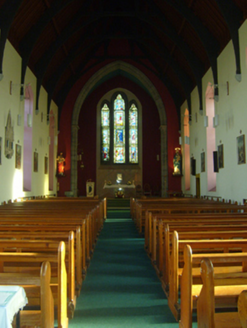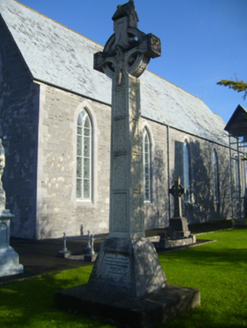Survey Data
Reg No
21901117
Rating
Regional
Categories of Special Interest
Architectural, Artistic, Social
Original Use
Church/chapel
In Use As
Church/chapel
Date
1853 - 1873
Coordinates
141380, 154830
Date Recorded
26/10/2008
Date Updated
--/--/--
Description
Freestanding gable-fronted double-height Roman Catholic church, built in 1863, comprising five-bay nave having single-bay chancel to east elevation, single-storey sacristy and recent extension to south elevation. Pitched slate roofs with cast-iron rainwater goods, ridge crestings and finial. Terracotta ridge crestings and cut limestone chimneystack to sacristy. Random coursed roughly dressed limestone walls having cut tooled limestone quoins. Roughcast rendered walls to extension. Pointed arch openings to nave having cut tooled limestone surrounds and sills, timber tracery and stained glass windows. Pointed arch opening to west elevation of nave comprising triple trefoilated lancet openings with oculi having rose window and pair of trefoil openings overhead, stained glass throughout. Cut tooled limestone surround and sill and roughly dressed limestone voussoirs. Triple trefoilated lancet openings to east elevation of chancel with cut tooled limestone surrounds and sills, roughly dressed limestone voussoirs and stained glass windows. Triple pointed arch openings to west elevation of sacristy having cut tooled limestone surrounds and sills, and timber framed windows. Pointed arch opening to west elevation with cut tooled chamfered limestone surround, cut limestone hoodmoulding terminating in carved stops, roughly dressed limestone voussoirs, double-leaf timber battened door and overlight. Cut limestone keystone with carved date. Pointed arch opening set within pedimented breakfront to north elevation having tooled limestone surround and double-leaf timber battened door. Carved limestone hexagonal panel above with cross motif carved in relief. Pointed arch opening to south elevation of extension with tooled cut limestone surround, roughly dressed limestone voussoirs, timber battened door and chamfered limestone panel having recessed cross overhead. Square-headed openings to west elevation of extension with timber battened doors. Interior features including row of timber pews flanking central aisle, plastered walls, timber internal porch to rear with flanking confessionals, marble floor to altar having mosaic panels with fleur-de-lis and cross motifs, hammer-beam trusses to ceiling. Metal bell tower to site having pitched roof. Carved limestone Celtic crosses, statues and grave markers to south of building. Cut limestone boundary wall to west of building.
Appraisal
This well designed and well executed church makes an attractive contribution to the streetscape. The façade provides evidence of fine stone crafting in its construction, as well as artistic interest in the door surround and other carved elements. The elaborate stone tracery windows and stained glass add further artistic merit to the building.
