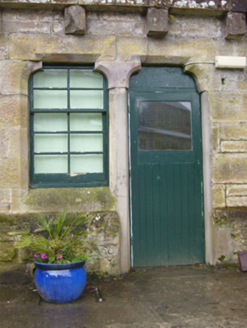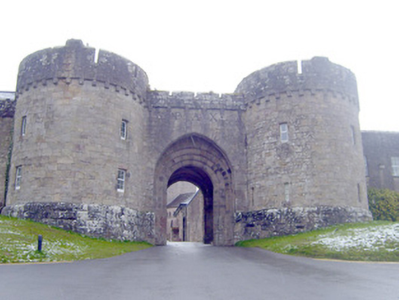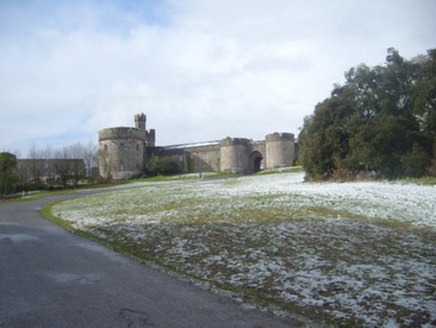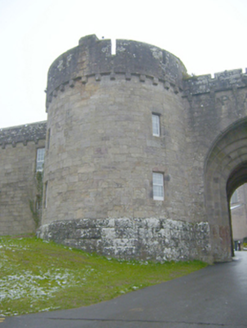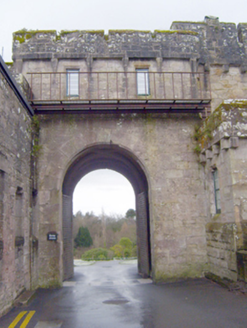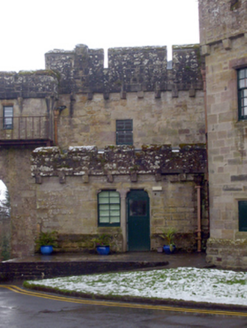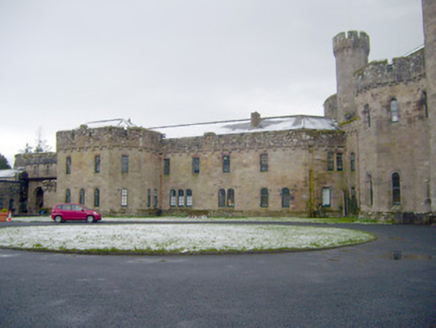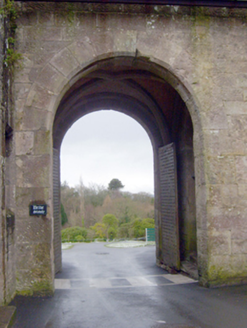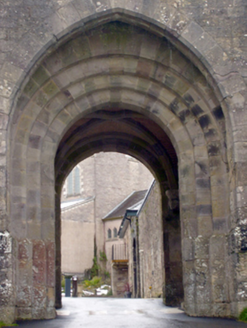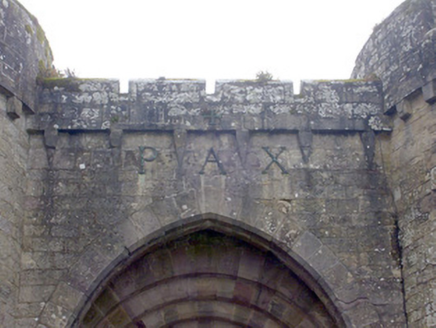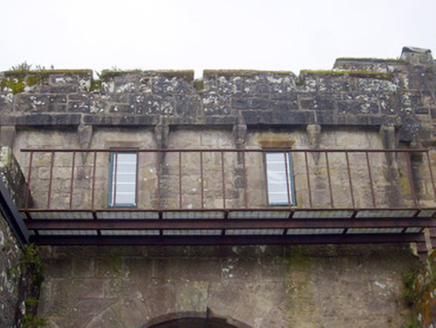Survey Data
Reg No
21900704
Rating
National
Categories of Special Interest
Architectural, Artistic, Historical, Social
Previous Name
Glenstal Castle
Original Use
Gate lodge
Historical Use
Gate lodge
In Use As
Gate lodge
Date
1830 - 1850
Coordinates
173814, 156693
Date Recorded
01/04/2008
Date Updated
--/--/--
Description
Detached gate lodge adjoining main building of former abbey, built between 1836-1839, comprising pair of circular-profile two-storey towers flanking pointed arched opening. Castellated single-bay single-storey extension to rear (north-west) elevation. Snecked sandstone walls having rock-faced sandstone plinth courses and snecked castellated parapet with corbels underneath. Cast-iron lettering to wall above doorway. Square-headed openings having replacement uPVC timber sliding sash windows and timber framed windows to front (south-east) and rear (north-west) elevations. Pointed arch opening with tooled sandstone surround and rounded arch opening and double-leaf timber battened door to interior. Cut sandstone surround to interior pointed arch opening, north-west elevation. Metal walkway over opening to north-west elevation. Square-headed opening to north-west elevation having tooled lintel and half-glazed timber battened door.
Appraisal
Glenstal Abbey is a Norman Revivalist castle which was built by Sir Matthew Barrington, between 1836 and 1839. Monks from Maredsous Abbey, Belgium, established a Benedictine monastery here in 1927. This elegant and imposing gatehouse retains several stylistic defensive features, such as its castellated parapet. It is highly symmetrical and in very good condition, adding to a strong impression made by the building as a whole. Lettering above doorway reads: 'PAX'.
