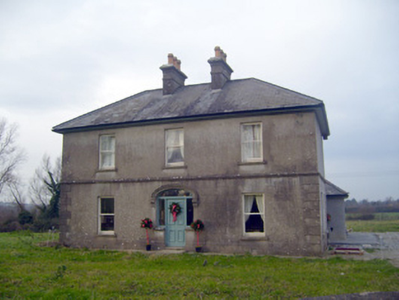Survey Data
Reg No
21900631
Rating
Regional
Categories of Special Interest
Architectural, Artistic
Original Use
House
In Use As
House
Date
1850 - 1870
Coordinates
169614, 158766
Date Recorded
20/12/2007
Date Updated
--/--/--
Description
Detached three-bay two-storey house, built c. 1860, having two-storey and single-storey extensions to rear (north) elevation. Bay window to west elevation. Hipped slate roof with overhanging eaves, rendered chimneystacks and cast-iron rainwater goods. Lined-and-ruled rendered walls and render quoins to ground floor, rendered walls to first floor, render plinth course and stringcourse. Render moulded dentilated cornice to bay window. Square-headed openings having tooled limestone sills and one-over-one pane timber sliding sash windows. Segmental-headed opening with carved limestone hoodmoulding having scrolled stops, glazed overlight over timber panelled door with flanking sidelights having limestone sills. Pair of square-profile rendered piers to south with render caps and double-leaf cast-iron gates. Roughcast rendered boundary walls having render copings. Pedestrian entrance to south comprising pair of square-profile rendered piers with ornate caps and single-leaf cast-iron gate.
Appraisal
An imposing classically proportioned house retaining important exterior elements such as slate roof, ornate chimneystacks and timber sash windows. The architectural qualities to the front façade are illustrated by the arrangement of the windows while the decorative doorcase adds artistic interest to the composition. The piers and boundary walls are of good quality and complement the setting of the house.

