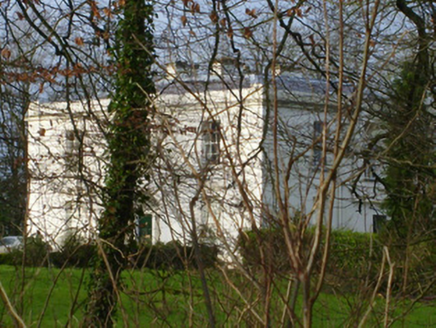Survey Data
Reg No
21900620
Rating
Regional
Categories of Special Interest
Architectural
Original Use
Country house
In Use As
House
Date
1780 - 1810
Coordinates
165555, 158489
Date Recorded
07/01/2008
Date Updated
--/--/--
Description
Detached three-bay two-storey house, built c. 1790, with older wing to side dating from the seventeenth century. Additions to side, added in 2009. Skirt slate roof with rendered chimneystacks and render parapet. Rendered walls. Square-headed openings with six-over-six pane timber sliding sash windows and limestone sills. Round-headed opening having spoked fanlight over timber panelled door with flanking engaged columns. Pair of dressed limestone square-profile piers to south-east having carved caps and double-leaf cast-iron gate.
Appraisal
This substantial house presents a classical façade of balanced proportions, enlivened by the subtly diminishing windows and parapet, which are characteristic features of this style. The ornate entrance is of particular design merit, having a finely crafted fanlight and decorative engaged columns.

