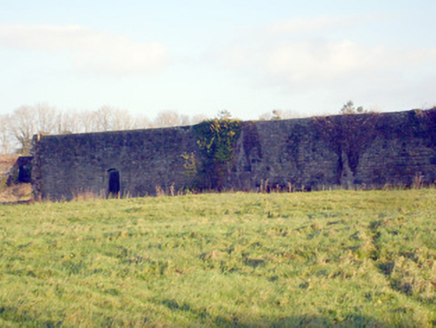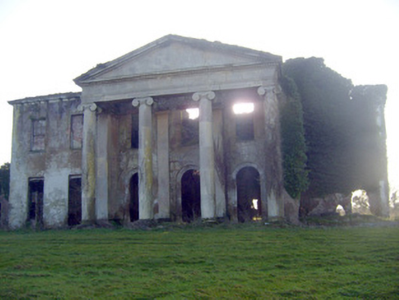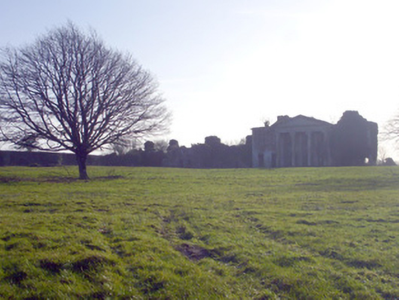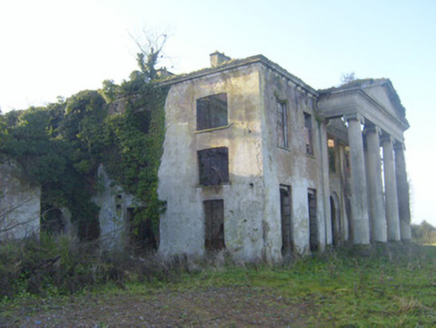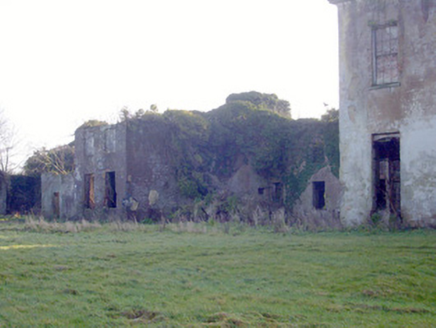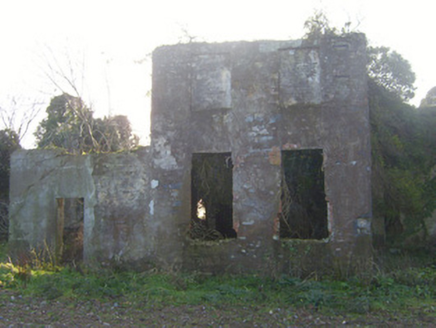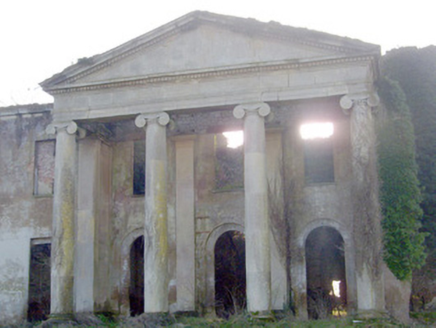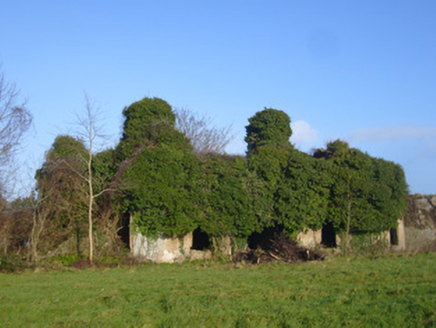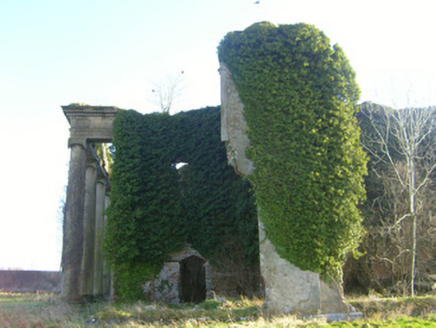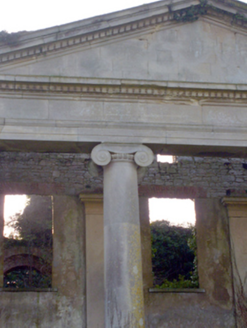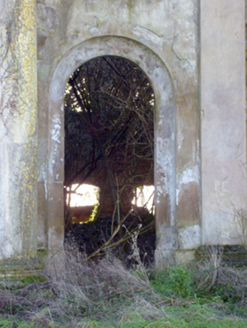Survey Data
Reg No
21900618
Rating
Regional
Categories of Special Interest
Architectural, Artistic
Original Use
Country house
Date
1780 - 1800
Coordinates
165033, 159073
Date Recorded
07/01/2008
Date Updated
--/--/--
Description
Detached seven-bay two-storey over basement country house, built c. 1790, having pedimented Ionic portico to front (north) elevation and multiple-bay two-storey extension to east. Remodelled c. 1813. Now in a ruin. Limestone eaves course and rendered chimneystacks. Lined-and-ruled rendered walls. Ashlar limestone portico comprising Ionic columns and Doric pilasters supporting entablature and pediment with dentil motifs. Square-headed openings with limestone sills, some having remains of six-over-six pane timber sliding sash windows. Round-headed door openings to ground floor with render surrounds. Limestone thresholds to entrances. Remains of rubble stone walled garden to east.
Appraisal
Built by the FitzGibbon family in the late eighteenth century, Mount Shannon was subsequently enlarged c. 1813 to the design of Lewis Wyatt for John FitzGibbon, first Earl of Clare and Lord Chancellor of Ireland. The remains of the imposing two-storey Ionic portico, which dates from this period of construction, constitutes a notable example of the neo-classical style. It has also been suggested that James Pain may have carried out this work. High quality design and execution are apparent in the execution of the portico, which forms the focal point of the structure. The house, however, was burnt down in 1921. The site retains demesne related structures such as the walled garden, gate lodges and the icehouse which later became a mausoleum, all of which provide historical and social context to the composition.
