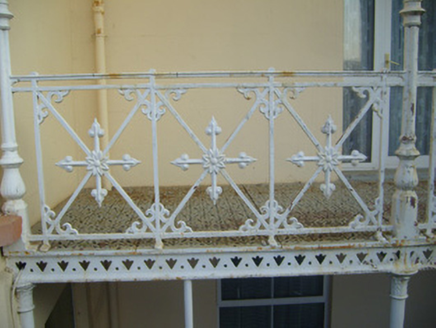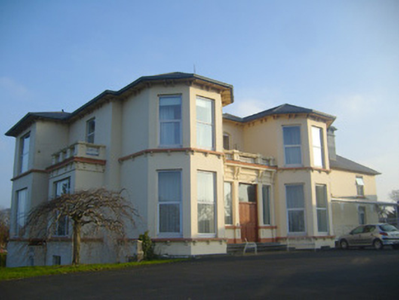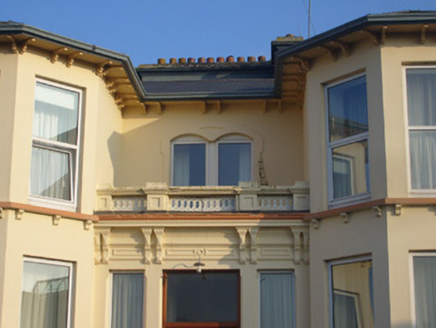Survey Data
Reg No
21900606
Rating
Regional
Categories of Special Interest
Architectural, Artistic
Previous Name
Mulkear House
Original Use
Country house
In Use As
Nursing/convalescence home
Date
1870 - 1880
Coordinates
164663, 157461
Date Recorded
19/12/2007
Date Updated
--/--/--
Description
Detached three-bay two-storey over basement country house, built in 1879. Comprising porch to centre-bay and canted full-height bay windows to end bays, front (south-east) elevation, five-stage over basement square-profile tower to rear (north-west), box-bay window to south-west elevation and two-bay two-storey over basement extension to north-east with decorative cast-iron veranda having columns with wrought-iron brackets and railings. Hipped slate roof with overhanging eaves and timber brackets, rendered chimneystacks and cast-iron rainwater goods. Hipped slate roof to tower having render brackets. Rendered walls. Render platband to tower. Square-headed openings to bay windows with replacement uPVC windows and continuous bracketed render sill course. Paired camber-headed openings to centre-bay having render surround and replacement uPVC windows. Square-headed openings to rear and north-east elevations with limestone sills and replacement uPVC windows. Round-headed openings to rear and tower having limestone sills and replacement uPVC windows. Round-headed opening to tower, third stage with four-over-four pane timber sliding sash window. Paired round-headed openings to tower, fourth stage having timber fittings and shared limestone sill. Oculi to tower, fifth stage with render surrounds and louvered vents. Camber-headed openings to basement, rear elevation having limestone sills and replacement uPVC windows. Porch comprising render entablature with ornate consoles supporting render balustrade over square-headed opening with glazed overlight and double-leaf timber battened doors. Flanking square-headed sidelights with chamfered surrounds, fixed windows, render sills and recessed risers. Limestone steps to entrance.
Appraisal
This house, built by the Bannatyne family on the site of the earlier Mulkear House, is a notable example of mid to late nineteenth-century domestic architecture. It was built to the designs of Joseph Fogerty and son William. The house was initially designed in 1869. The house displays typical Victorian features such as the irregular roofline, asymmetric form and bay windows. The hipped slate roof and robust chimneystacks ground the house in the landscape and add an air of grandeur. Artistic interest is provided by the cast-iron veranda, which displays high quality design and execution.





