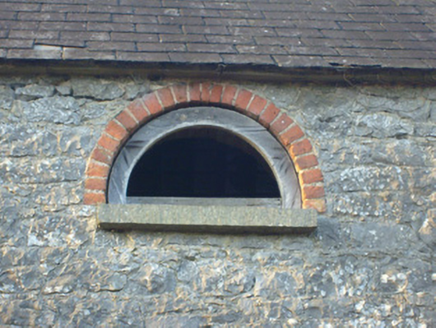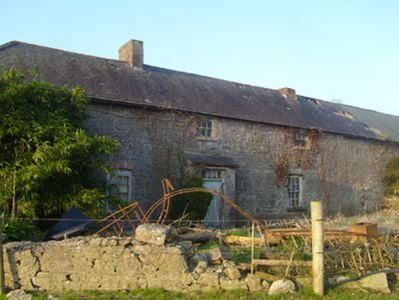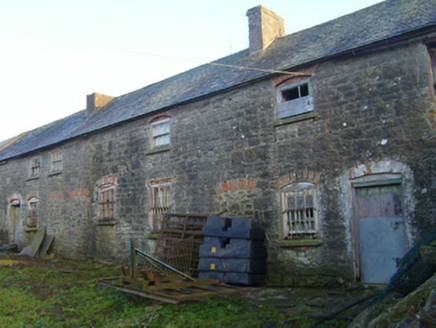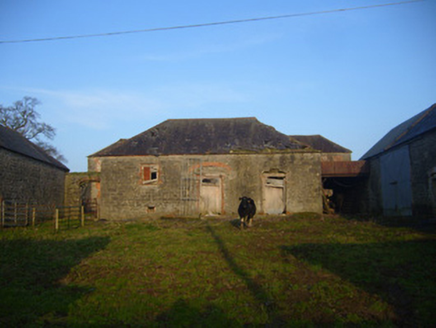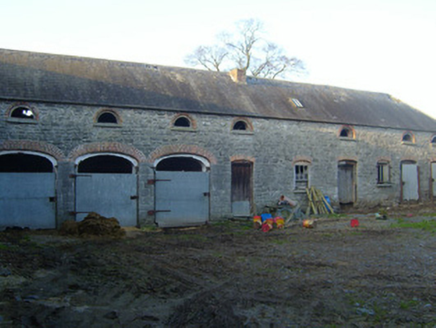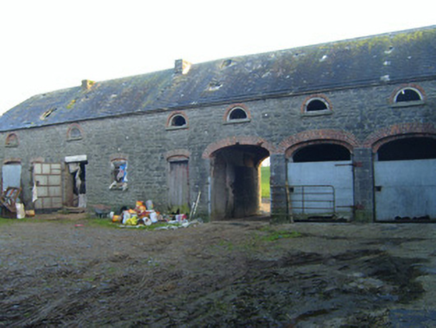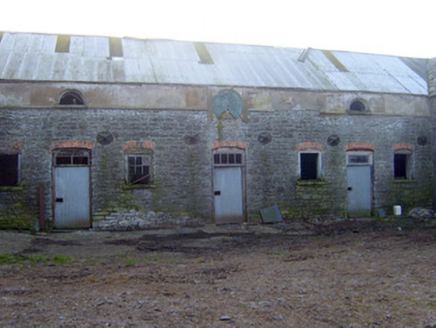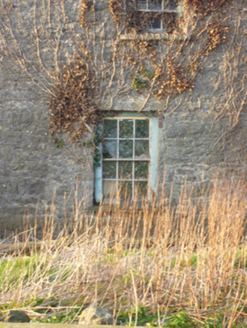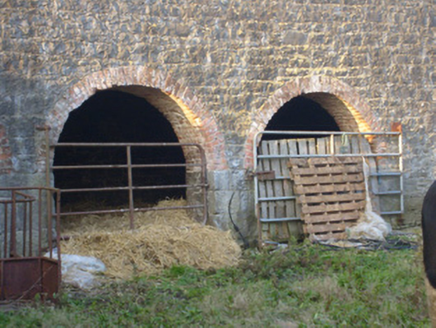Survey Data
Reg No
21900603
Rating
Regional
Categories of Special Interest
Architectural, Artistic
Original Use
Outbuilding
In Use As
Outbuilding
Date
1790 - 1810
Coordinates
165338, 161171
Date Recorded
21/12/2007
Date Updated
--/--/--
Description
Pair of U-plan ranges of outbuildings, built in 1800. South range comprising nine-bay two-storey east block with windbreak to east elevation, three-bay single-storey north block and three-bay two-storey block to west. Hipped slate roof to east block having render over brick chimneystacks and cast-iron rainwater goods. Single-pitched slate roof to windbreak. Coursed rubble limestone walls. Square-headed openings to first floor with three-over-three pane timber sliding sash windows and limestone sills. Square-headed openings to ground floor, east elevation having brick voussoirs and six-over-six pane timber sliding sash windows. Those to west elevation with cast-iron sill guards. Square-headed opening to windbreak having glazed overlight over timber battened door. Square-headed openings to west elevation with brick voussoirs, some having timber battened doors. Square-headed door openings having brick voussoirs, now blocked up. Hipped slate roof to north block. Coursed roughly dressed limestone walls. Square-headed window opening with brick surround. Square-headed openings having glazed overlights over timber battened doors. Brick relieving arch to door, centre bay. Hipped slate roof to west block. Coursed roughly dressed limestone walls. Arrow slit windows to first floor. Round-headed door openings with brick voussoirs. Dressed limestone square-profile pier and coursed limestone walls to south. North range comprising eight-bay two-storey west block, seven-bay two-storey east block and seven-bay two-storey south block. Hipped slate roof to west block with brick chimneystack. Coursed roughly dressed limestone walls. Diocletian style window openings to first floor having brick surrounds and limestone sills. Camber-headed openings to ground floor with inset square-headed windows and limestone sills. Camber-headed openings with inset square-headed timber battened doors. Triple elliptical-headed carriage arches having brick surrounds, dressed limestone walls and replacement metal doors. Hipped slate roof to east block with brick chimneystacks. Coursed roughly dressed limestone walls. Diocletian style window openings to first floor having brick surrounds and limestone sills. Camber-headed openings to ground floor with inset square-headed windows and limestone sills. Camber-headed openings with inset square-headed timber battened doors. Triple elliptical-headed carriage arches having brick surrounds, dressed limestone walls and replacement metal doors. Hipped corrugated-iron roof to south range. Rendered walls to first floor, coursed roughly dressed limestone walls to ground floor with cast-iron patris plates. Bronze sun dial to first floor. Diocletian style window openings to first floor having render surrounds with keystones and limestone sills. Camber-headed window openings to ground floor having limestone sills. Camber-headed openings with glazed overlights over corrugated-iron doors. Rubble limestone walls to north having limestone copings and elliptical-headed pedestrian entrance with ashlar limestone voussoirs and flanking square-profile piers. Pair of ashlar limestone tapering square-profile piers to east having carved caps, urn finials, double-leaf wrought-iron gates and sweeping walls with limestone copings.
Appraisal
These ranges of outbuildings, which were formerly part of the Hermitage demesne, retain much of their original massing and constitute a notable example of planned farm buildings in Ireland. Both ranges, which comprise elegantly proportioned blocks on a rectangular plan attest to high quality design and execution. Features such as the slate roofs and limestone sills enhance the historic composition of the site. The former country house, Hermitage, was built in 1800 for the banker Bruce and his family and was later a seat for the Lords Massy. The house was subsequently demolished.
