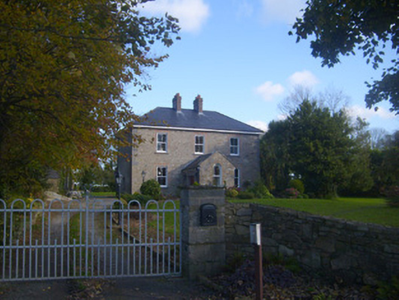Survey Data
Reg No
21900309
Rating
Regional
Categories of Special Interest
Architectural
Original Use
House
In Use As
House
Date
1800 - 1820
Coordinates
141001, 156340
Date Recorded
26/10/2008
Date Updated
--/--/--
Description
Detached three-bay two-storey house, built c. 1810, having gabled porch to west (front) elevation. Hipped slate roof with red brick chimneystacks. Rubble stone walls having dressed limestone quoins. Square-headed openings having render surrounds, red brick voussoirs and surrounds and two-over-two pane timber sliding sash windows. Round-headed opening to west of porch with red brick voussoirs and surround and timber sliding sash window. Square-headed opening to north elevation of porch with render surround and timber panelled door. Pair of square-profile piers flanking double-leaf gate to west of house.
Appraisal
The rubble stone walls of this well proportioned house are articulated and enhanced by the red brick surrounds. The regular form is enhanced by the hipped roof and central chimneystacks. The retention of the timber windows is notable as is the round-headed opening to the porch.

