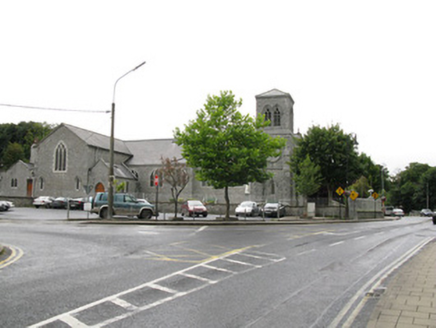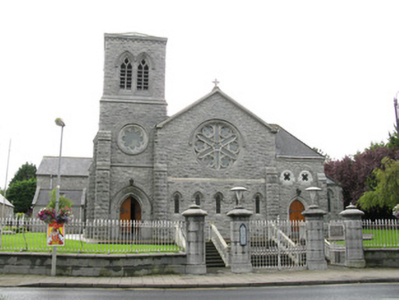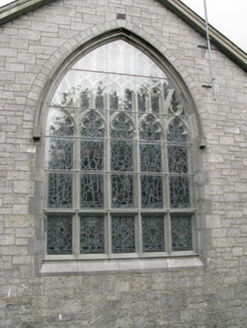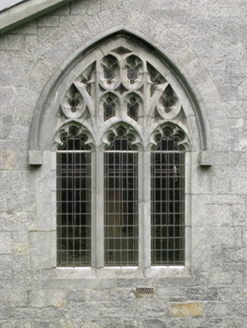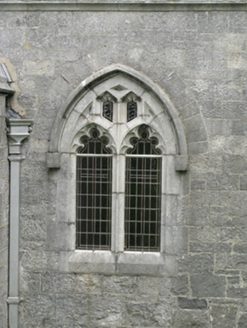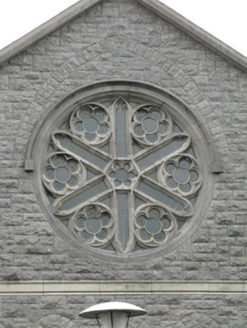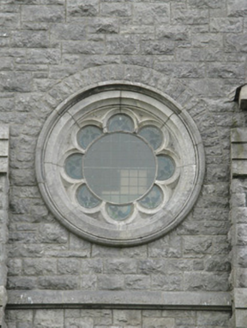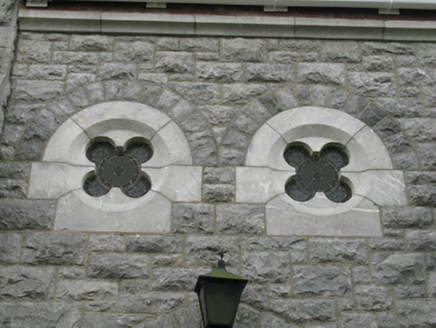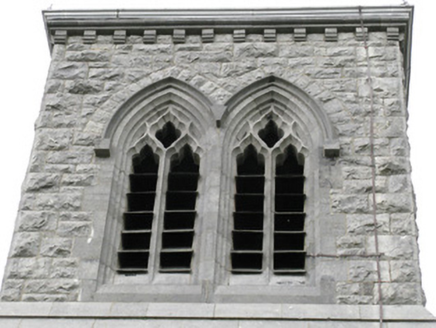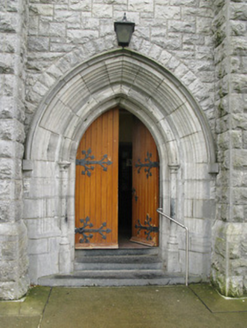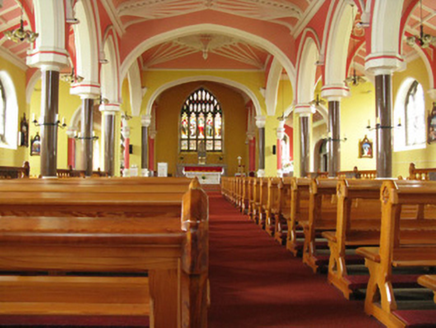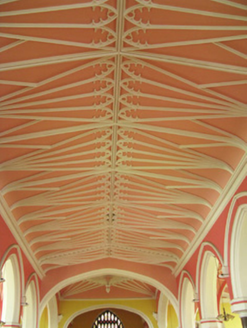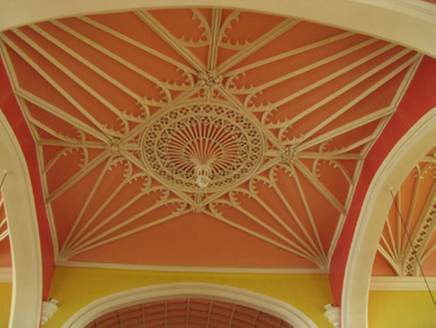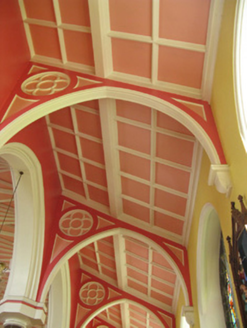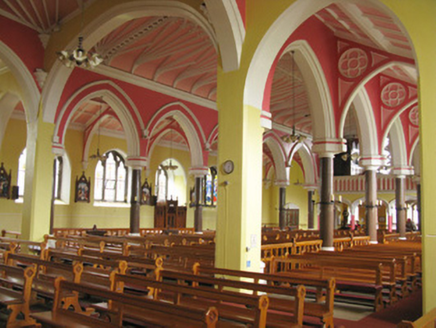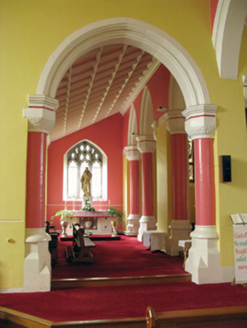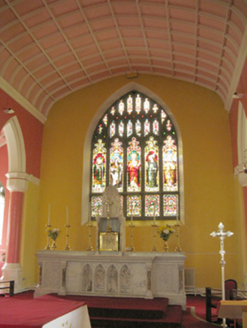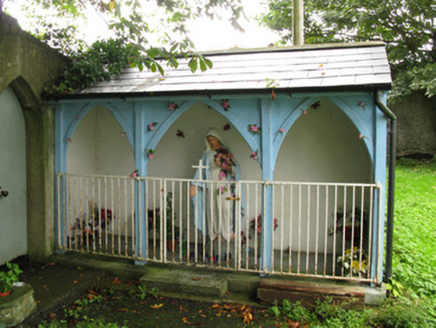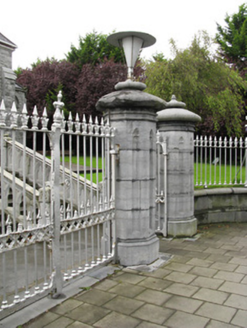Survey Data
Reg No
21837042
Rating
Regional
Categories of Special Interest
Architectural, Cultural, Historical, Social, Technical
Previous Name
Saint Mary's Catholic Church
Original Use
Church/chapel
In Use As
Church/chapel
Date
1825 - 1830
Coordinates
128057, 133539
Date Recorded
19/08/2009
Date Updated
--/--/--
Description
Freestanding cruciform-plan double-height gable-fronted Roman Catholic church, built in 1828, comprising nave with three-stage entry bell tower to side (east) of nave with two-stage canted stairwell block to side (east) of bell tower. Four-bay side aisles (built c. 1920) and transepts flanking nave, having single-bay porch and canted-front chapel to front (north) of western side aisle. Single-bay single-storey break front bays to side elevations of side aisles, and box-bay side chapel to front (north) elevation of western transept. Single-bay double-height chancel to rear (south) of nave flanked by single-bay single-storey lean-to additions. Two-bay single-storey sacristies to rear (south) of transepts. Later two-bay single-storey gable-fronted porch to front (north) of eastern transept with additional porch to side (east) of eastern side aisle. Later single-bay single-storey porch to front (north) of western transept. Pitched artificial slate roofs having rendered cross finials and cast-iron rainwater goods. Tooled limestone eaves courses throughout. Dressed limestone parapet walls to sacristies and side chapel, with tooled limestone coping and corbels with concealed rainwater goods and cast-iron downpipes. Hipped and single-pitched artificial slate roofs elsewhere. Tooled limestone chimneystack to eastern sacristy. Artificial slate cat-slide roofs to side aisles. Flat roofs to porches to side (east) elevation of eastern side aisle and front elevation of western transept having tooled limestone parapets with concealed rainwater goods and cast-iron downpipes. Tooled limestone corbels to eaves level of bell tower. Snecked rusticated limestone walls to front elevations of bell tower, nave and canted-front chapel with rusticated limestone quoins and tooled limestone coping to plinth. Snecked dressed limestone walls with tooled limestone quoins elsewhere. Recent rendered plinth to gable-fronted porch. Roughly dressed rubble limestone walls with tooled limestone quoins to side (east) and rear (south) elevations of eastern transept. Lined-and-ruled rendered walls to side (west) and rear (south) elevations of western transept. Tooled limestone plaque to front elevation of western transept porch. Rusticated limestone buttresses to front elevations and side (east) elevation of bell tower. Tooled stone stringcourse to front elevation of nave with recent render repairs. Pointed arch window openings with chamfered ashlar limestone sills and block-and-start surrounds with chamfered reveals throughout, having dressed limestone voussoirs to relieving arches. Openings occurring in single-, bipartite-, tripartite- and five-light arrangements with reticulated and intersecting tooled limestone tracery with lead-lined stained glass windows and lead-lined quarry-glazed windows. Tooled limestone hoodmouldings to transepts, chancel and side aisles. Blocked window opening to side (south) elevation of bell tower. Square-headed window openings with chamfered tooled limestone sill, block-and-start surrounds and timber louvers to side (east) elevation of boiler house. Square-headed window opening with chamfered tooled limestone sills to stairwell block, having tooled limestone block-and-start surround and lintel having lead-lined lattice work windows with stained glass margins. Oculus window openings with tooled limestone surrounds to front elevation of nave, front and side (east) elevations of bell tower and front elevation of nave having dressed limestone voussoirs to relieving arch and corbelled tooled limestone hoodmouldings. Tooled limestone plate tracery with lead-lined lattice work and stained glass windows to front elevation openings. Multiple-foil rose windows to bell tower having lead-lined lattice work and stained glass windows. Bipartite pointed arch louvre openings with chamfered tooled limestone sills and block-and-start surrounds to third stage of bell tower having reticulated tracery and slate louvres. Pointed arch door openings throughout, having diminishing tooled limestone block-and-start surround, voussoirs and hoodmoulding to front elevation opening of bell tower having engaged flanking columns to surround and double-leaf timber battened doors with decorative wrought-iron strap hinges. Tooled limestone stepped approach with recent handrail. Chamfered tooled limestone surrounds and voussoirs elsewhere, having chamfered reveals and corbelled tooled limestone hoodmouldings with single double-leaf timber battened doors with decorative wrought-iron hinges. Square-headed door openings with chamfered tooled limestone block-and-start surrounds to side (east) elevation of sacristy having tooled limestone step with recent render ramp and timber battened door surmounted by lead-lined lattice work overlight with stained glass margins. Square-headed window opening with tooled limestone block-and-start surrounds to side (south) elevation of boiler house having tooled limestone lintel and step with wrought-iron door. Panelled plaster roof to interior of bell tower having corbelled eaves and tooled marble piscina. Shallow vaulted plaster ceilings with reticulated ribs to nave and transepts, springing from moulded eaves courses. Pointed arch arcades dividing nave from side aisles springing from polished granite columns having render pedestals and capitals. Raised plastered cruck roof to side aisles springing from corbels and capitals to nave arcade. Shallow vaulted plaster ceilings crossing with reticulated ribs, foliated bosses and central ribbed medallion with pendant. Pointed elliptical arches springing from engaged columns to north of nave supporting balcony with organs and plastered parapets with trefoil-headed arcades. Gothic Revival style tooled stone commemorative plaques commemorating Rev. John Brahan to western transept and Rev. Thomas Coll to eastern transept. Tiered steps to chancel having carved white marble reredos, altar with polychrome panels and carved white marble pulpit, chair and second timber pulpit. Carved marble altars with statues of Sacred Heart and Blessed Virgin Mary to side aisles flanking chancel. Elliptical-headed door opening to sacristy having moulded chamfered reveals and glazed timber door flanked by glazed timber sidelights surmounted by overlights with decorative wrought-iron screen. Timber Gothic Revival style timber confession booths to side aisles. Situated within own grounds having tooled limestone, rubble stone and rendered enclosing walls. Splayed entrance to north comprising tooled limestone walls with plinths and coping surmounted by cast-iron railing. Octagonal tooled limestone piers with recessed trefoil-headed panels having tiered tooled limestone coping supporting single- and double-leaf cast-iron gates. Rendered stepped approach to south having tooled limestone flanking walls with recessed trefoil-headed arcades and tooled limestone piers. Recent tarmac paved ramped approach to east of church from car park flanked by tooled limestone walls, with square-profile piers having tooled limestone coping, capping and galvanised railing. Double-leaf galvanised-iron gates.
Appraisal
The site was originally donated by the Earl of Devon along with a sum of £1,400, which covered half the costs of the original church. Various additions were added under the authority of subsequent priests, most noticeably the Gothic Revival style façade and the impressive rose windows, which were added by Rev O'Brien after he succeeded Rev. Brahan in 1861. Along with the addition of a third stage to the bell tower by Rev. Hammond following Rev. O'Brien's death in 1885. The various sized windows are the work of skilled craftsmen and add further elegance to this impressive building. Diverse forms of plasterwork to the interior ceilings are also of considerable artistic achievement, and are highlighted by an ornate plaster medallion and pendant.
