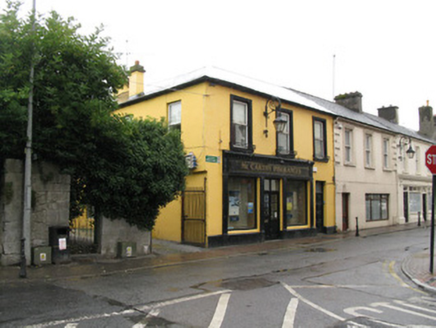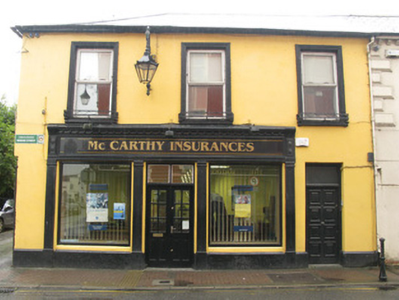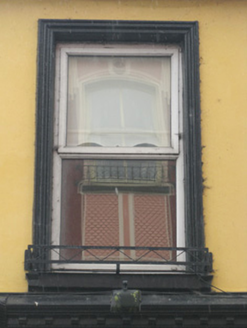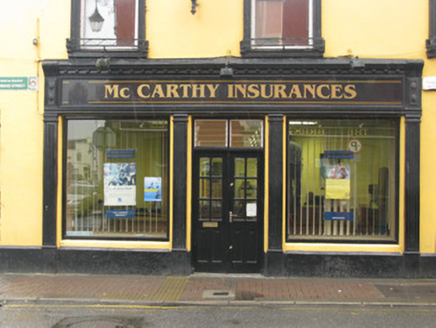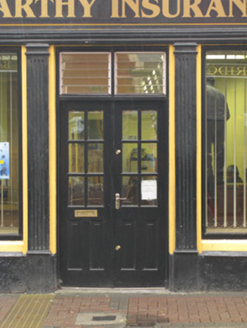Survey Data
Reg No
21837033
Rating
Regional
Categories of Special Interest
Architectural, Artistic, Social
Original Use
House
In Use As
Office
Date
1820 - 1860
Coordinates
127977, 133635
Date Recorded
19/08/2009
Date Updated
--/--/--
Description
End-of-terrace three-bay two-storey former house, built c. 1840, having later two-storey extension to rear (west) and render shopfront to front (east). Hipped artificial slate roof with rendered eaves course and cast-iron rainwater goods. Rendered walls throughout with plinth. Square-headed window openings with rendered sills and uPVC casement windows throughout, having moulded render surrounds to front elevation openings. Square-headed door opening to front elevation, having timber panelled surmounted by single-pane overlight. Render shopfront comprising fluted pilasters, moulded architrave, recent uPVC frieze, decorative panelled brackets with scrolled capping and dentilated cornice. Square-headed window openings over tooled stone stall risers, having fixed timber-framed single-pane display windows. Square-headed door opening having double-leaf glazed timber doors surmounted by louvered overlights. Yard to rear enclosed by tooled limestone enclosing wall to south having single- and double-leaf wrought-iron gates. Located fronting directly onto street.
Appraisal
Occupying a prominent position on Bridge Street, this substantial building forms an integral part of a terrace of commercial properties. Artistic interest is added through the retention of moulded window surrounds and a pleasing render shopfront, which displays ornate decoration. This coupled with the rare tooled stone stall risers, limestone piers and decorative wrought-iron gates, help maintain the historic character of the building.
