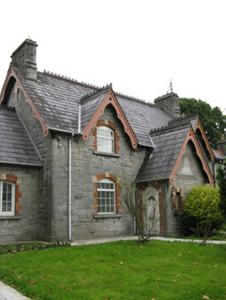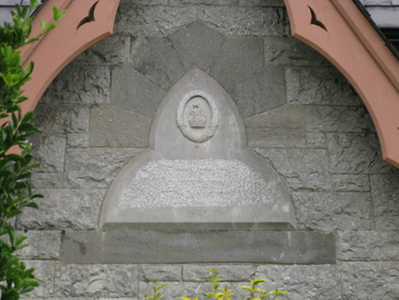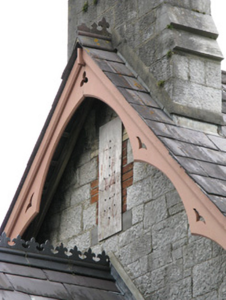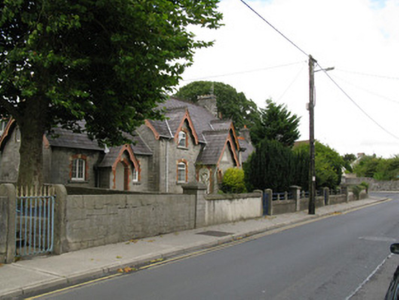Survey Data
Reg No
21837016
Rating
Regional
Categories of Special Interest
Architectural, Artistic
Original Use
Worker's house
In Use As
House
Date
1870 - 1875
Coordinates
128079, 133972
Date Recorded
26/08/2009
Date Updated
--/--/--
Description
Terraced single-bay single-storey with dormer attic worker's house, dated 1872, having shared gable-fronted porch to front (south-east) and gable-fronted half dormer windows to rear (north-west). Pitched slate roofs throughout having tooled limestone chimneystack, fleur-de-lis ridge cresting, carved timber bargeboards to gables and uPVC rainwater goods. Dressed snecked limestone walls with tooled limestone plinth throughout, having trefoil tooled limestone plaque to front elevation of porch having tooled limestone voussoirs to relieving arch and tooled limestone lintel. Camber-headed window openings with tooled limestone sills, having red brick block-and-start surrounds and rubbed red and yellow brick voussoirs to front elevation, having uPVC casement windows. Pointed arch window opening with tooled limestone sill and red brick block-and-start surround to porch having timber casement window. Blocked window to gable of side (south-west) elevation. Square-headed window openings with tooled limestone sills, red brick block-and-start surrounds and voussoirs to rear elevation dormer windows with uPVC casement windows. Pointed arch door opening to side (south-west) elevation of porch having red brick block-and-start surround, rubbed red and yellow brick voussoirs and uPVC door surmounted by rendered tympanum. Single-storey outbuilding to rear having pitched slate roof with recent steel chimneystacks and rubble stone walls. Located within own grounds, having rendered enclosing wall with square-profile tooled limestone piers. Rectangular-profile tooled limestone gate piers to south-east having single-leaf wrought-iron gate.
Appraisal
Retaining much of its historic fabric including carved timber bargeboards and a slate roof with decorative ridge tiles, this modestly scaled building is an integral part of a terrace of workers' houses making an eye-catching visual impression in Bishop Street. The house is of a style that is often associated with the estate architecture and displays a symmetrical façade with central porch and a steeply pitched roof. NOTE: The workers' houses, named "Curling Cottages" after Charles Edward Napier Curling (1835-95), land agent for the Devon estate in Newcastle West, originally carried the following inscription: "Erected by public subscription as a token for his service to Charles Edward Napier Curling Esq. J.P.". The inscription and motto, "NUNQUAM NON PARATUS", were chiselled off leaving only the arms and date ("1872") behind.







