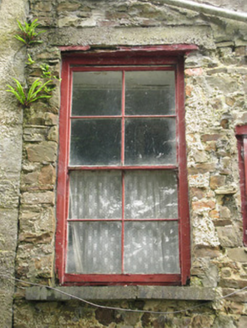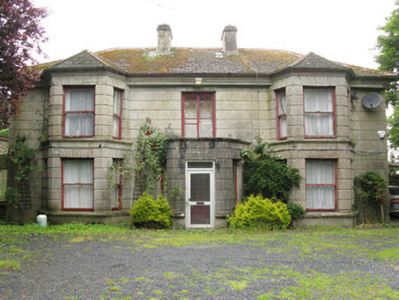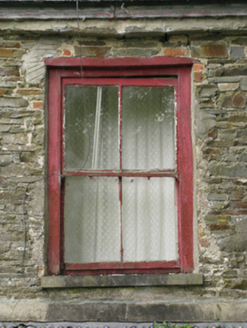Survey Data
Reg No
21835004
Rating
Regional
Categories of Special Interest
Architectural, Artistic
Original Use
House
In Use As
House
Date
1850 - 1890
Coordinates
137767, 121141
Date Recorded
01/07/2009
Date Updated
--/--/--
Description
Detached three-bay two-storey house, built c. 1870. Canted front porch with balcony to roof flanked by two-storey canted bays to front (south-east) elevation. Three-bay two-storey lean-to addition to rear (north-west) having two-bay single-storey extension. Rendered water tank and recent extension to rear. Recent lean-to conservatory to side (south-west). Hipped slate roof having slate cat-slide roof to rear addition, rendered chimneystacks and cast-iron rainwater goods. Moulded render cornice to eaves of front elevation, rendered eaves course to rear elevation. Rendered rubble stone eaves course to side (north-east, south-west) elevations. Hipped artificial slate roofs to canted bays. Artificial slate roof to single-storey lean-to and two-bay single-storey extension. Flat bitumen roof to recent extension. Channelled lined-and-ruled rendered wall with plinth to front elevation and canted bays. Exposed rubble stone walls to side (south-west) elevation, rendered wall to side (north-east), rear (north-west) and side (south-west) elevation of lean-to addition. Render sill courses to canted bays. Rendered parapet wall to porch with moulded render cornice. Square-headed window openings with render and limestone sills throughout. One-over-one pane timber-sliding sash windows to canted bays and first floor rear elevation. Two-over-two-pane timber sliding sash window to first floor of side (south-west) elevation. Four-over-four pane timber sliding sash window to first floor of side (north-east) elevation of lean-to addition. Replacement timber casement windows to conservatory, side (north-east) and rear elevations. uPVC casement windows to rear elevation of two-bay extension. Square-headed door openings throughout, having tooled limestone semi-circular step and replacement uPVC casement window to porch. Double-leaf French doors to first floor balcony over porch. Glazed timber door to front elevation of conservatory. Timber battened door to side (north-east) elevation of rear extension. Internal French doors surmounted by single-pane overlight to interior of conservatory. Four-bay double-height outbuilding to south-west with rubble stone walls. Square-headed window openings with tooled stone sills, rusticated tooled limestone voussoirs and impost blocks, now partially blocked to ground floor, timber louvered openings to upper floor. Round-headed door opening having rusticated tooled limestone block voussoirs and replacement cast-iron piers supporting corrugated-iron door. Integral camber-headed carriage arch having rusticated tooled limestone block voussoirs and double-leaf timber battened doors. Located within its own grounds having gated entrance and gate lodge to east.
Appraisal
Set within its own grounds surrounded by mature trees, this late nineteenth-century house makes a significant contribution the architectural diversity of Dromcolliher. The building has retained much of its historic form and character through the retention of key features including its symmetrical façade, timber sash windows and deeply scored lined-and-ruled walls which soften the visual impact of the canted bays and porch. The collection of outbuildings to the rear of the property serve to further enhance the building's setting.





