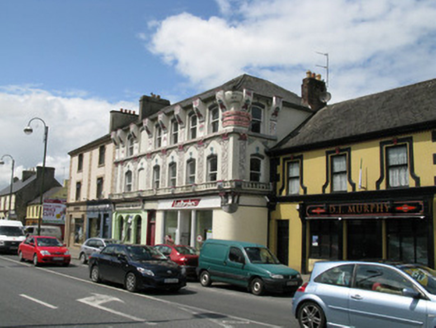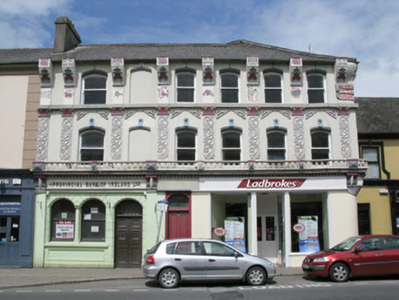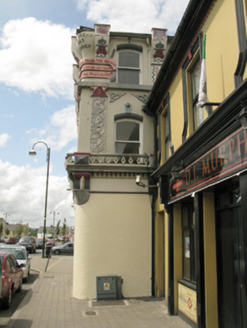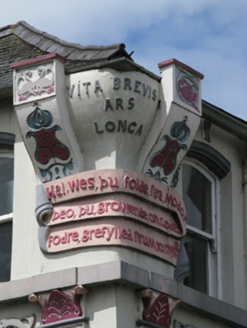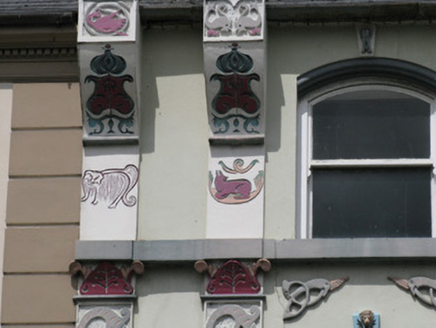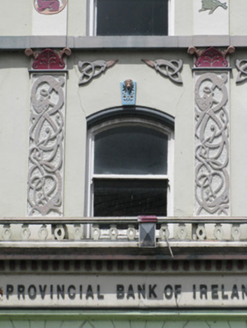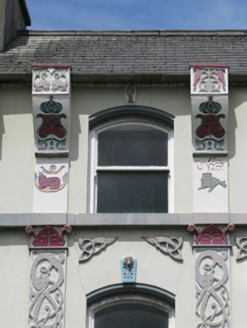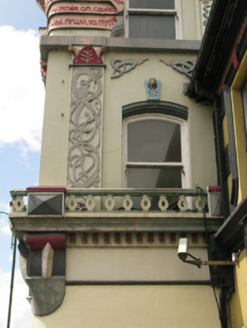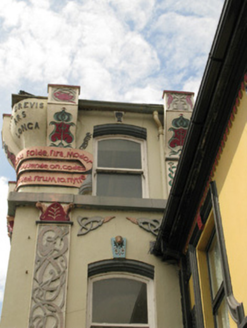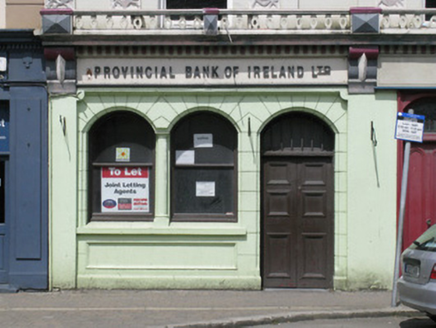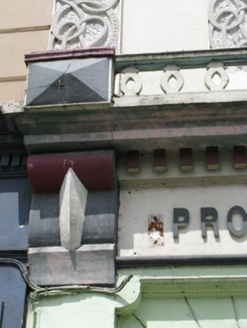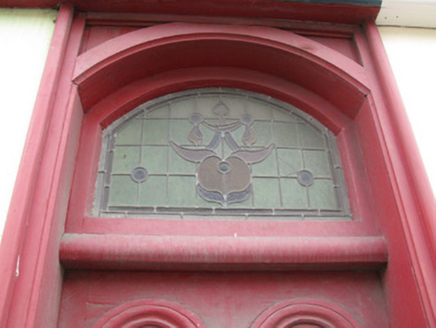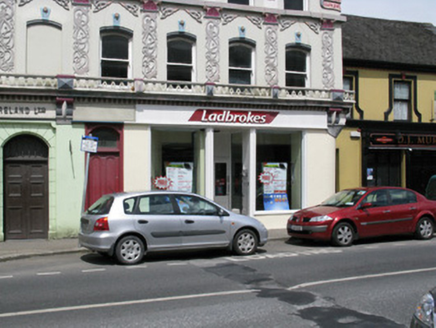Survey Data
Reg No
21833029
Rating
National
Categories of Special Interest
Architectural, Artistic
Previous Name
Provincial Bank of Ireland
Original Use
House
In Use As
Office
Date
1840 - 1920
Coordinates
111497, 126727
Date Recorded
19/07/2009
Date Updated
--/--/--
Description
Terraced six-bay three-storey former bank, built c. 1850, with considerable alterations c. 1905-10. Having render shopfront to front (south). Hipped artificial slate roof with red brick and rendered chimneystacks, brick eaves course and cast-iron rainwater goods. Rendered walls with render sill course to second floor, having moulded render pilasters with Celtic interlace paternation to first floor. Pilasters to second floor with animal and human motifs, surmounted by oversized decorated consoles. Bowed moulded render projection to eaves level of south-east corner having raised render lettering above render motto on render scroll. Camber-headed window openings with render sills, moulded architraves with masked render keystones and one-over-one pane timber sliding sash windows. Render shopfront comprising pilasters with moulded brackets, having ridged decorative flourishes, moulded architrave, frieze and dentilated cornice, surmounted by render balustrade with nailhead moulded piers. Paired round-headed window openings with render sills, having engaged dividing Tuscan column and replacement timber casement windows over panelled render stall riser. Round-headed door opening having tooled limestone step and double-leaf timber panelled doors surmounted by single-pane overlight with wrought-iron window guard. Recent timber shopfront to eastern end of front elevation having fixed timber-framed single-pane display windows. Camber-headed door opening having tooled limestone step and timber panelled door surmounted by lead-lined stained glass fanlight with timber spandrels. Square-headed door opening with replacement glazed timber door surmounted by blind overlight.
Appraisal
This commanding building, which was possibly designed by the architect William Clifford Smith, is a landmark feature of Abbeyfeale town. The striking plasterwork is the work of Pat McAuliffe (1846-1921), a Listowel artisan builder who was famed for his render work. The building was owned by William D. O'Connor. The O'Connor family home, a drapery, a hardware shop, a builder supplies, a bank and an undertaking provisions all operated out of the building. The building's façade is rich in Celtic Revival decoration including interlacing to its pilasters and various zoomorphic, anthropomorphic and biblical motifs: a woolly mammoth, a wolf, a frog, a peacock, Eve in the Garden of Eden, and a dove all feature. Also of interest is an unusual moulded corner with its raised lettering, which reads in Latin: 'Vita Brevis Ars Longa' [Life is short, Art is long]. This is followed by a quotation in Old English which reads: ' Hal, wes bu, folde, fira modor / Beo bu grovende on Godes ferfine / Fodre grefylled, firum to nytte'. This translates as: ' Hail to thee, Earth, Mother of Men! / Be fruitful in God's embrace / Filled with food for the use of men'. The lines come from an Anglo-Saxon agricultural fertility charm which would remedy your fields if the crops did not grow.
