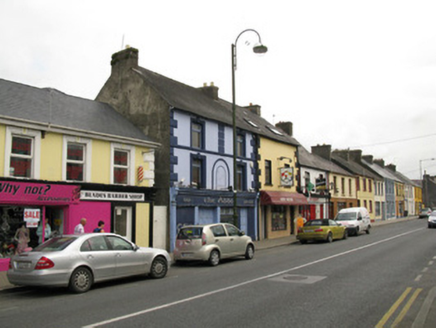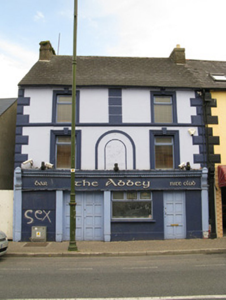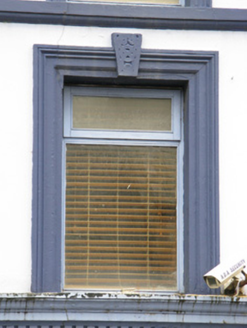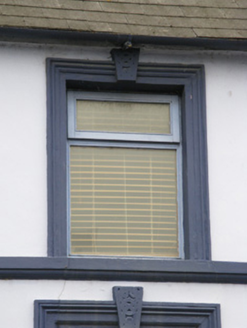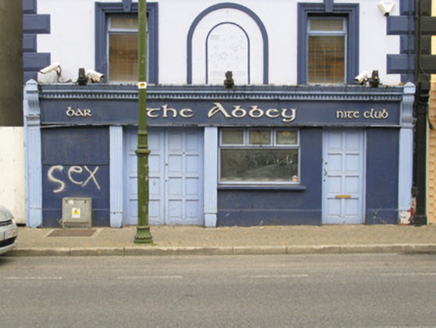Survey Data
Reg No
21833025
Rating
Regional
Categories of Special Interest
Architectural, Artistic
Original Use
House
Historical Use
Public house
In Use As
House
Date
1840 - 1900
Coordinates
111585, 126770
Date Recorded
19/07/2009
Date Updated
--/--/--
Description
Terraced two-bay three-storey former house, built c. 1860, having shopfront to front (south). Formerly in use as public house, currently disused. Pitched slate roof with rendered chimneystacks, eaves course and cast-iron rainwater goods. Rendered walls with render quoins to first and second floors, moulded render sill course and central channelled render pilasters to second floor. Round-headed banding to first floor denoting location of now absent signage. Square-headed window openings with moulded render surrounds, to front (south) elevation, having render keystones and replacement timber casement windows. Timber shopfront comprising fluted pilasters, surmounted by capped fluted render consoles, moulded render architrave, frieze with raised lettering and dentilated render cornice. Square-headed window openings having fixed single-pane timber framed display windows surmounted by tripartite overlights. Square-headed door openings having single- and double-leaf timber panelled doors. Located fronting directly onto Main Street.
Appraisal
This well proportioned building forms an integral part of a pair of similar sized former houses. The retention of render quoins, a decorative sill band, window surrounds and pilasters adding artistic interest to this fine building. An elaborately decorated shopfront demonstrates the influence of classical design ideas, utilising the pilaster as an economic substitute for cut stone. The building makes a strong and positive contribution to the surrounding streetscape as well as adding balance to mirroring the more elaborate form of Pat McAuliffe's work at J.D. Dalys on the opposite side of the street.
