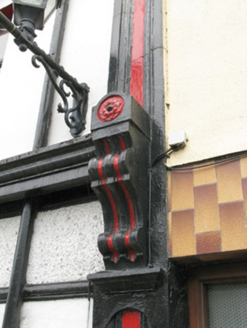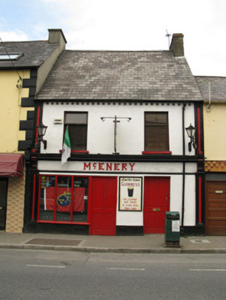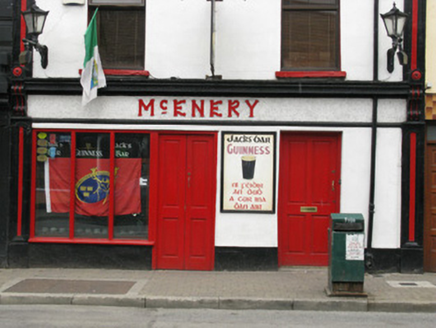Survey Data
Reg No
21833024
Rating
Regional
Categories of Special Interest
Architectural, Artistic, Social
Original Use
House
In Use As
Public house
Date
1860 - 1900
Coordinates
111599, 126773
Date Recorded
19/07/2009
Date Updated
--/--/--
Description
Terraced two-bay two-storey former house, built c. 1880, having render shopfront to front (south). Now in use as public house. Pitched artificial slate roof with rendered red brick chimneystack, corbelled rendered eaves course and cast-iron rainwater goods. Render walls with rendered panelled pilasters to front (south) elevation. Square-headed window openings with render sills and uPVC casement windows. Render shopfront comprising panelled pilasters, surmounted by scrolled consoles, moulded architrave, roughcast rendered frieze with raised render lettering and moulded cornice. Square-headed window openings with fixed three-pane timber-framed display window over rendered stall riser. Square-headed door openings having single- and double-leaf timber panelled doors. Located on north side of Main Street.
Appraisal
The modest-scale of this pleasing building conforms to the overall scale and style of its surrounding streetscape. Many artistic features including a corbelled eaves, pilasters and decorative consoles greatly enliven the façade of this pleasing building. An unusual steeply pitched slate roof further distinguishes this building from its surrounds. The uncomplicated layout of the shopfront is sympathetic the historic character of the building and streetscape with the extra detail of a pebbledashed frieze drawing further attention to this fine building.





