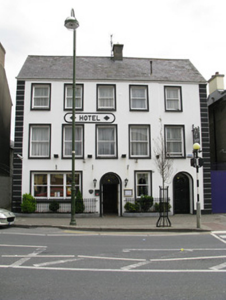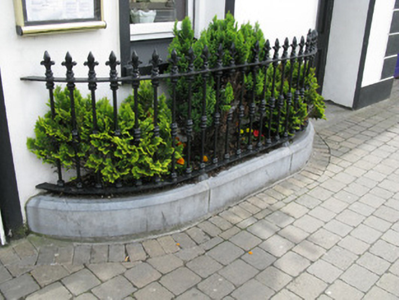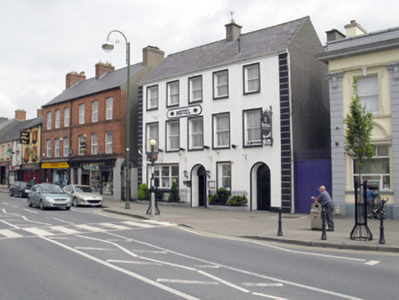Survey Data
Reg No
21833015
Rating
Regional
Categories of Special Interest
Architectural, Artistic, Social
Original Use
Hotel
In Use As
Hotel
Date
1820 - 1860
Coordinates
111484, 126672
Date Recorded
08/07/2009
Date Updated
--/--/--
Description
Detached five-bay three-storey double-pile hotel, built c. 1840, having multiple recent extensions to rear (south). Pitched double-pile slate roofs with rendered chimneystacks, cast-iron vent pipe with decorative cap, uPVC clad eaves and uPVC rainwater goods. Rendered wall to front (north) elevation with channelled quoins. Raised render facia with bowed corners, raised lettering and diamond motifs to second floor. Roughcast rendered walls to side (west, east) elevations with rendered ground floor to side (east) elevation. Diminishing square-headed window openings with render sills to front elevation, stone sills to second floor, having raised render surrounds and one-over-one pane timber sliding sash windows. Timber-framed tripartite window to eastern bays of ground floor, having one-over-one pane timber sliding sash windows. Square-headed window openings with render sills to ground floor of side (east) elevation and rear extensions, having four-over-four and six-over-six pane timber sliding sash windows to main block and uPVC casement windows to extensions. Square-headed ventilation openings to side (east) elevation. Recessed round-headed door openings with chamfered jambs to front elevation, having double-leaf timber panelled doors surmounted by decorative lead-lined fanlights. Central doorway giving access to internal porch. Square-headed door opening to ground floor side (east) elevation, having timber battened doors. Double-leaf cast-iron gates to side (east) surmounted by decorative wrought-iron arch. Single-leaf timber battened door to side (west) surmounted by recent wrought-iron railing. Tooled limestone plinth to front elevation surmounted by decorative cast-iron railings containing flower beds.
Appraisal
Forming part of a group of large scale buildings, this well maintained hotel makes a substantial contribution to the visual appeal of the streetscape. The building retains its historic form and character through the retention of key historic features such as timber sash windows and a fine slate roof. The regular form of its windows contrast against the curved form of the door openings, whilst the façade of the building is enlivened by rendered quoins and raised window surrounds which also accentuate the height of the building.





