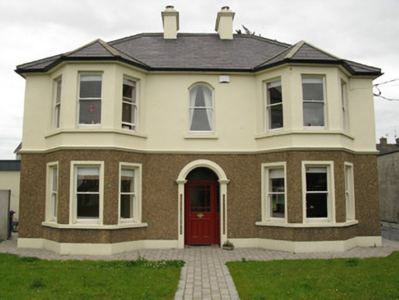Survey Data
Reg No
21833013
Rating
Regional
Categories of Special Interest
Architectural
Original Use
House
In Use As
House
Date
1930 - 1940
Coordinates
111453, 126349
Date Recorded
08/07/2009
Date Updated
--/--/--
Description
Detached three-bay two-storey house, dated 1934, having pair of two-storey canted-bays to front (south-west), two-bay two-storey projecting gable-fronted bay to rear (north-east) flanked by recent single-storey extensions. Hipped slate roofs to main block and canted bays, having rendered chimneystacks, eaves courses and cast-iron rainwater goods. Pitched slate roof to projecting bay, having timber clad eaves and cast-iron rainwater goods. Roughcast rendered walls with rendered plinth band to ground floor of front and side (north-west, south-east) elevations, having moulded render stringcourse and rendered walls to first floor. Render sill courses to canted bays. Rendered walls to rear elevation and projecting bay. Shouldered round-headed window with render sill to first floor of front elevation, having one-over-one pane timber sliding sash window. Square-headed window openings with render sills to first floor of front elevation and canted bays, side elevations and ground floor of rear elevations, having one-over-one pane timber sliding sash windows. Raised render surrounds to ground floor window openings of canted-bays. Wrought-iron bar window guards to ground floor window opening of side (south-east) elevation. Bipartite timber-framed window to rear elevation at first floor of projecting bay, having one-over-one pane timber sliding sash windows. Recessed porch with round-headed opening to front elevation, having panelled capitalised pilaster surround with moulded render archivolt and hoodmoulding. Gives access to square-headed door opening, having glazed timber door flanked by glazed timber side lights and surmounted by single-pane overlights. Decorative tiled threshold to porch. Square-headed door openings to rear elevations of extensions, having double-leaf glazed timber doors. Converted outbuilding to north-west. Extensive gardens to rear with mature cedar tree and render date plaque to ground. Rendered enclosing walls with render coping surmounted by recent wrought-iron railing having square-profile gate piers with render capping supporting wrought-iron gate. Situated within own grounds overlooking Bridge Street.
Appraisal
Situated within an area of redevelopment, this impressive building, with its symmetrical façade, retains much of its historic form and fabric through the retention of key features such as sash windows and fine slate roofs. Its façade is greatly enlivened by the varying styles of external rendering creating a visual and textural contrast. The central round-headed window and porch increase the sense of symmetry. Pilasters and a moulded archivolt draw further attention to this pleasing building and help to focus attention on the central bay of the structure.

