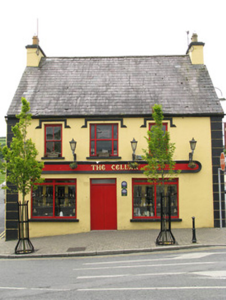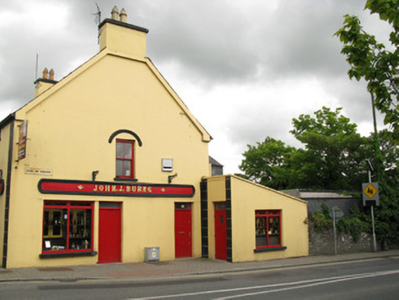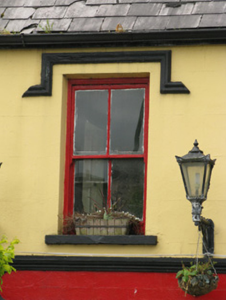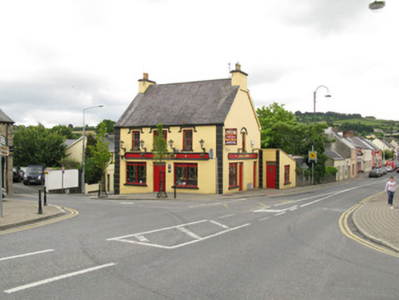Survey Data
Reg No
21833011
Rating
Regional
Categories of Special Interest
Architectural, Artistic, Social, Technical
Original Use
Public house
In Use As
Public house
Date
1840 - 1880
Coordinates
111428, 126598
Date Recorded
08/07/2009
Date Updated
--/--/--
Description
Detached corner-sited three-bay two-storey public house, built c. 1860. Having single-bay two-storey gable-fronted central projecting bay and single-bay lean-to additions to rear (south). Single-bay single-storey lean-to addition to side (east). Render shopfronts to front (north) and side (west) elevations. Pitched slate roofs to main block and gable-fronted bay, having rendered chimneystacks, timber fascia and uPVC rainwater goods. Rendered eaves to gable (west). Slate lean-to roofs to side (east) additions and eastern end of rear elevation. Corrugated-iron lean-to roof to rear elevation having rendered parapet wall with render coping. Lined-and-ruled rendered walls, having rendered quoins to front elevation. Rendered walls to side (east and west) and rear elevations with render quoins to front (north) elevation of rear lean-to addition. Hanging slate to sides (east and west) and rear elevation of central projecting bay. Cast-iron lamps over shopfronts to front and side (west) elevations and uPVC street sign to side (west) elevation. Square-headed window openings with stone sills, having render hoodmouldings with label stops to first floor of front elevation. Two-over-two pane timber sliding sash windows to first floor of front elevation and side (east and west) and rear elevations. Camber-headed hoodmoulding with label stops to first floor of side (west) elevation. Replacement tripartite timber casement window to central bay of first floor to front elevation. Replacement timber casement windows to projecting gable-fronted bay. Timber battened door surmounted by single-pane overlight to side (west) elevation. Glazed timber door surmounted by single-pane overlight to front (north) elevation of lean-to addition to rear. Rendered facia board shopfronts to front and side (west) elevations, comprising rendered architrave enclosing frieze with bowed corners, raised render lettering with, diamond and shamrock motifs. Square-headed window openings with tooled stone sills, having replacement fixed bipartite timber-framed display windows to front and side (west) elevations with chamfered timber mullions surmounted by single-pane overlights. Square-headed door openings having double-leaf timber battened doors to front and side (west) elevations surmounted by single-pane overlights. Attached outbuilding to south-west having felt-lined flat roof and hanging slate to side (west) elevation. Rubble stone enclosing walls with rubble-stone and render coping and double-leaf timber battened gates to side (east) elevation. Located overlooking Market Square.
Appraisal
Occupying a central position within the town of Abbeyfeale, this attractive public house makes a significant contribution to the streetscape. The building retains much of its historic form and character through the retention of key features such as sash windows and a curious highly pitched slate roof. Bowed corners to its facias further distinguish this fine building from its surrounds. The varying forms of hoodmouldings further enhance the façades of this unusual building.







