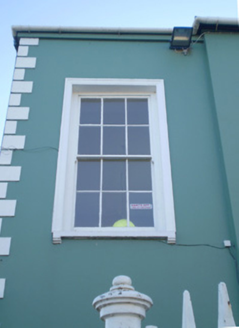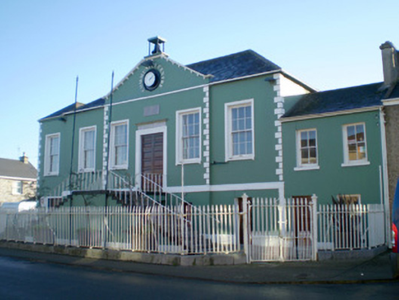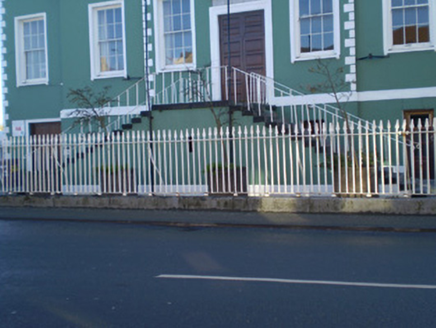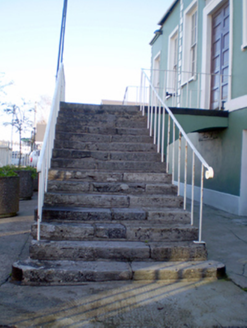Survey Data
Reg No
21831036
Rating
Regional
Categories of Special Interest
Architectural, Artistic, Social
Previous Name
Rathkeale Courthouse
Original Use
Prison/jail
In Use As
Community centre
Date
1820 - 1840
Coordinates
136669, 141716
Date Recorded
30/11/2008
Date Updated
--/--/--
Description
Formerly detached four-bay two-storey former courthouse and bridewell, built c. 1830, with gabled breakfront, and flanked by wings, that to east two-bay two storey with hipped roof, that to west single-bay two-storey with hipped roof. Pitched slate roof with render eaves course. Pediment to gabled breakfront with bell to top. Rendered wall with render plinth course and quoins. Square-headed recent carved limestone plaque to central bay. Recent clock inset to pediment. S quare-headed openings, those to main block and west wing with render surrounds and six-over-six pane timber sliding sash windows. Those to east wing with two-over-two pane timber sliding sash windows. Square-headed door opening to first floor with timber panelled double-leaf door, with carved limestone cornice above. Square-headed openings to ground floor with replacement fittings. Cut limestone flight of limestone steps to entrance. Cast-iron railings surmounted on cut limestone plinth wall to boundary. Circular-profile cast-iron piers to entrance with double-leaf cast-iron gates.
Appraisal
The size and scale of this former courthouse and bridewell makes an imposing impact on the Rathkeale streetscape. The dual functions of the building are clearly defined and divided withteh court on the first floor accessed by the flight of steps and the prison below. The boundary railings enhance the site and it is significant that it has remained in civic use.







