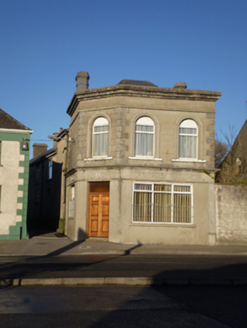Survey Data
Reg No
21831035
Rating
Regional
Categories of Special Interest
Architectural, Artistic
Original Use
House
Historical Use
Public house
In Use As
House
Date
1910 - 1930
Coordinates
136640, 141751
Date Recorded
30/11/2008
Date Updated
--/--/--
Description
Corner-sited attached two-bay two-storey house and pub, built c. 1920, with chamfered south-west corner and pubfront to ground floor, south and west elevations. Hipped roof with rendered octagonal-profile chimneystack. Rendered parapet with cornice. Rendered walls, lined-and-ruled to first floor with quoins. Segmental-headed openings to first floor with render surrounds and replacement uPVC windows. Pubfront to ground floor comprising moulded render fluted pilasters, architrave, fascia with raised lettering and cornice. Square-headed openings with replacement windows and sill guards. Square-headed opening to chamfered corner with timber panelled door and overlight.
Appraisal
The unusual plan and façade of this building, with the chamfered corner and tall parapet, make a notable addition to the prominent corner site, opposite the town square. There is much of artistic interest to the façade, including the render quoins and surrounds, as well as the pubfront, which is of an unusual variety and adds context and decorative value to the site.

