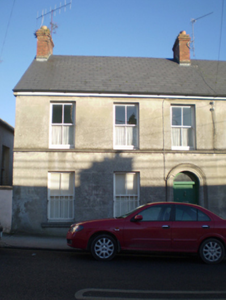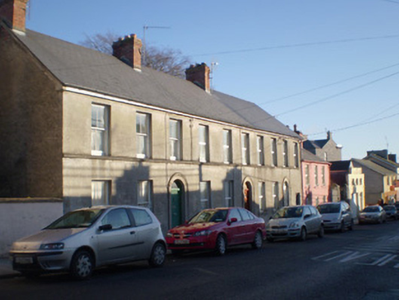Survey Data
Reg No
21831020
Rating
Regional
Categories of Special Interest
Architectural
Original Use
House
In Use As
House
Date
1870 - 1890
Coordinates
136332, 141822
Date Recorded
30/11/2008
Date Updated
--/--/--
Description
End-of-terrace three-bay two-storey house, built c. 1880. Pitched slate roof with red brick chimneystacks. Rendered walls. Square-headed openings with two-over-two pane timber sliding sash windows, those to first floor with render sill course, those to ground floor with cast-iron sill guards. Round-headed door opening with timber panelled door and fanlight, having fluted render surround.
Appraisal
Forming part of a terrace of houses of similar proportions and design, this house and its regular façade make a positive contribution to the streetscape. The retention of timber sash windows is a significant feature, while the sill course and sill guards add further interest. The door opening is the main focal point in the façade, with the moulded surround adding decorative interest.



