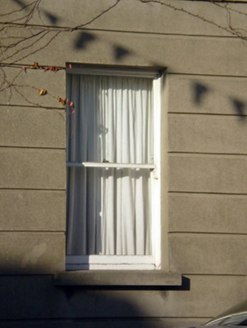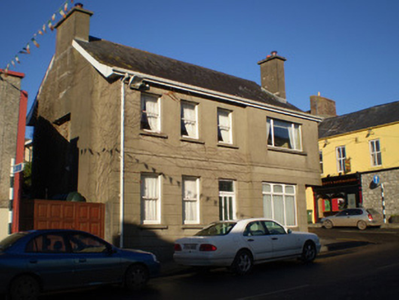Survey Data
Reg No
21831014
Rating
Regional
Categories of Special Interest
Architectural
Original Use
House
In Use As
House
Date
1910 - 1930
Coordinates
136359, 141735
Date Recorded
30/11/2008
Date Updated
--/--/--
Description
Semi-detached four-bay two-storey house, built c. 1920, with pitched slate roof and rendered chimneystack. Rendered walls, channelled to ground floor, with render platband dividing storeys. Square-headed openings with one-over-one pane timber sliding sash windows. Square-headed door opening with replacement uPVC door and overlight.
Appraisal
This structure occupies a prominent site near to a main junction in the centre of Rathkeale. It retains much of its original form, as well as features such as the channelled render and timber sash windows, which enhance the façade.



