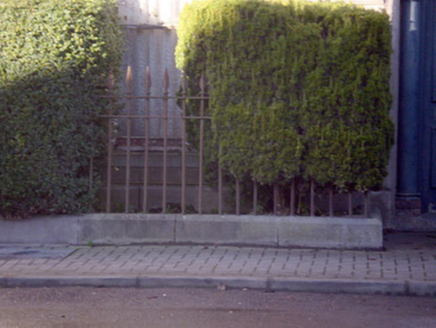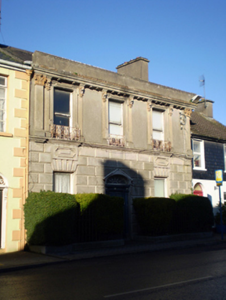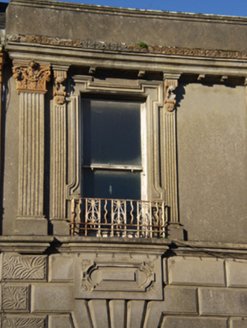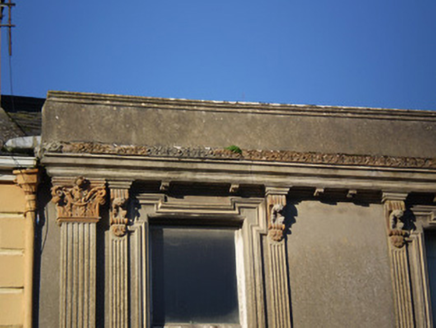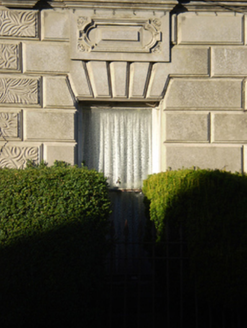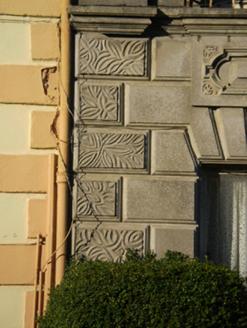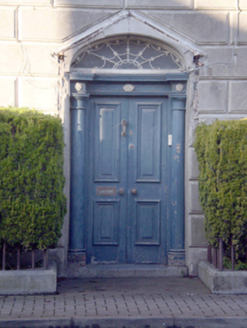Survey Data
Reg No
21831009
Rating
Regional
Categories of Special Interest
Architectural, Artistic
Original Use
House
In Use As
House
Date
1810 - 1830
Coordinates
136151, 141534
Date Recorded
30/11/2008
Date Updated
--/--/--
Description
Attached three-bay two-storey house, built c. 1820. Pitched slate roof with rendered chimneystacks and render parapet to south-east (front) elevation, above render bracketed cornice. Rendered walls with rusticated detailing and quoins to ground floor and end pilasters with fluted columns and decorative capitals to first floor, front elevation. Square-headed openings with one-over-one pane timber sliding sash windows, those to first floor with render surrounds incorporating flanking pilasters with decorative capitals, shouldered architraves, decorative sills joined by sill course and having cast-iron railings. Those to ground floor with rusticated voussoir details and decorative render panels above. Elliptical-headed door opening to ground floor, missing pedimented doorcase, with timber panelled double-leaf door flanked by timber engaged columns, with timber architrave, frieze and cornice and cobweb fanlight above. Plinth wall with cast-iron railings to boundary.
Appraisal
The highly decorative façade of this building makes a significant impact on the streetscape of Rathkeale. The ornate classically inspired detailing enlivens and adds grandeur to the otherwise modest façade and form of the structure. Together with the boundary and sill railings highlights the house from the surrounding structures. Though missing its doorcase, it retains early fittings such as the timber sash windows, door and surround and fanlight. It forms an unusual and notable feature within the town.
